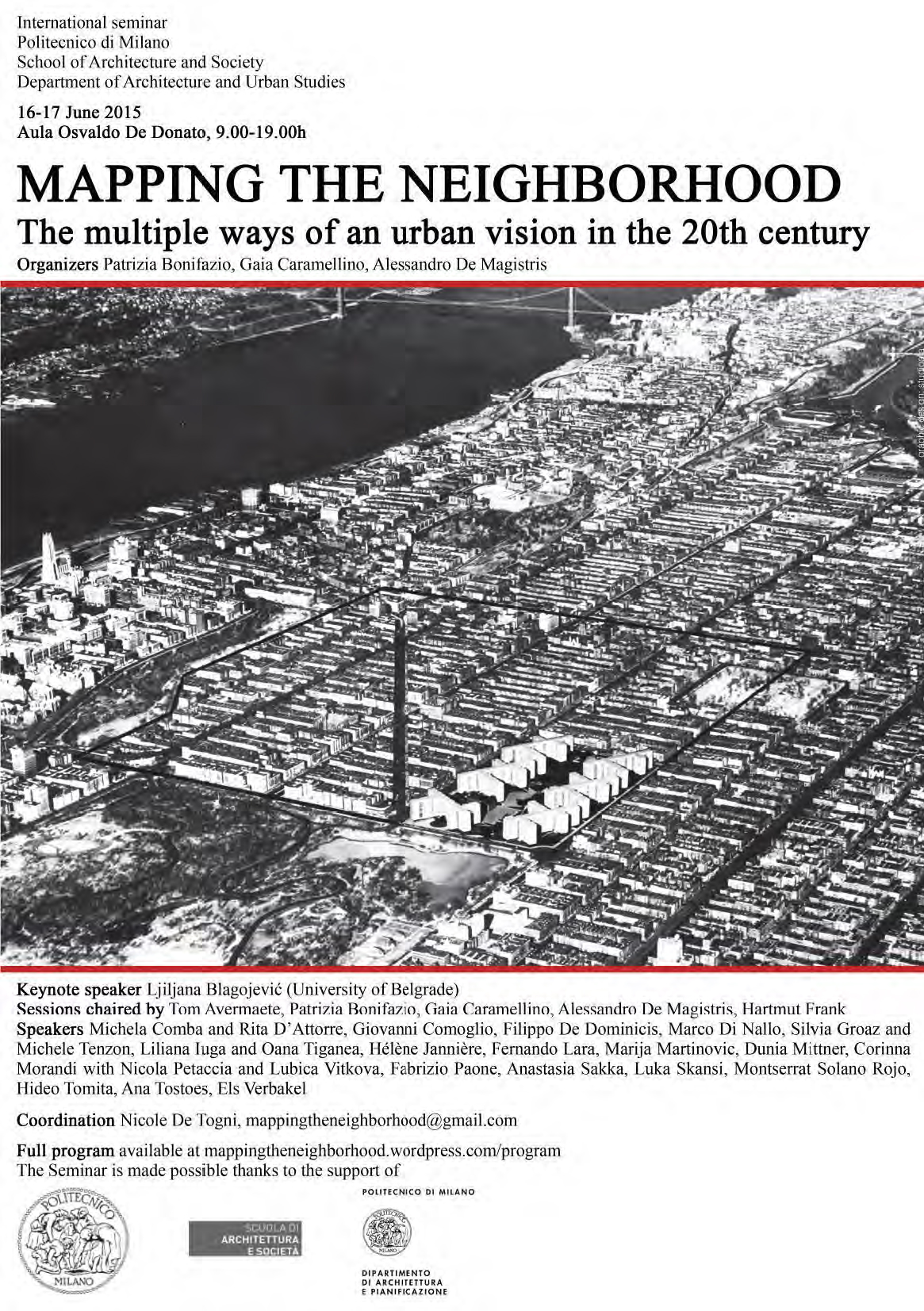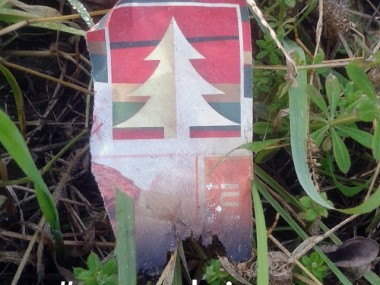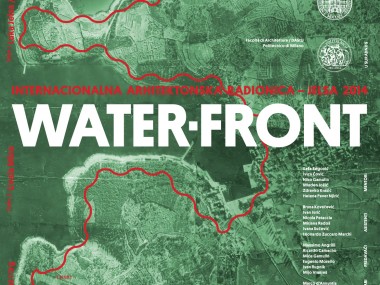All posts by NP
106 Postsmapping the neighborhood
Mapping The Neighborhood Contribute
ABSTRACT
The international competition for the Petržalka neighbourhood: a reflection about the urban design concepts.
Corinna Morandi, DAStU, Politecnico di Milano
Lubica Vitkova, Faculty of architecture STU, Bratislava
Nicola Petaccia, PhD candidate, DA, Università degli Studi “G. d’Annunzio” Chieti-Pescara
Petržalka is a district of Bratislava located south the Danube river bank and adjoining west the Austrian border. Petržalka’s current image is still similar to the development which was created during the Soviet period, characterized by huge “panel” housing, probably one of the largest extensions of panel buildings areas at the time. Before Petržalka became a “panel city”, a village with a completely different identity existed there, which grew quickly after the Second World War, considered as being one of the most populated villages in Slovakia. Petržalka neighbourhood is probably the most interesting outcome of the intensive construction phase of concrete-slabs housing estates which occurred in Bratislava along the 1960s and 1970s (1) as a result of the city’s fast demographic development which was supported by the regime representatives to host a majority of working class inhabitants in the city’s population (2). New settlements where supposed to provide an accomodation for the constant inflow of workers driven by the industrialization and colonization, becoming Bratislava’s citizens.
In 1967 an international competition (3) was announced to collect proposals to build a large neighbourhood on the right banks of the river Danube. 84 groups from 19 different countries joined the competition. Five proposals were selected to build a set of recommendations that became the core of the spatial plan proposal for Petržalka.
Beside the historical reasons that have brought to a realization not in compliance with the competition proposals, the development scheme of the neighbourhood issued from that process left its inprints on the structure of the city and also on its new identity, despite an heterogeneous mixture of housing complexes of different size, typologies, facilities.
The Bratislava case allows to look at the vast production of the competition projects, mainly in relation to the design characteristics. The few available sources will be used to compare the urban design concepts, trying to make some reference to the international design models current at the time, developed at the urban scale to face the huge demand of public housing estates.
The intent is to analyse the settlement design schemes, up to now poorly studied, pointing up to the interpretation of the neighbourhood concepts through a comparative analysis, paying attention to the relation between the competition proposals and the realization of the neighbourhood. Some reference will be done to the New Towns movement.
An important role will be attributed to the designers’ groups components, according to their geographical and cultural origin and referring to the political position of the specific country.
Although the formal implementation in architecture and urban design were comparable, we can argue that different models were experimented across Europe for the development or redevelopment of important sectors of the contemporary city: political, economical and social systems based on socialism and capitalism functioned so differently that their spatial products – the socialist and the capitalist city – were autonomous constructs (4).
References
(1) ZEMAN, J. – JANKOVICH, I. –LICHNER, J. – Housing construction development in Slovakia. Bratislava, Alfa 1990.
(2) Moravčíková, Henrieta – “Concentrated responses to the issue of prefabricated mass housing: Bratislava, 1950-1995”
(3) Gross, Kamil – The International urbanistic Competition – Bratislava Petrzalka/Vydavatelstvo Slovensko fondu vitvarnych, Bratislava, 1969
(4) Sonia A. Hirt – Iron Curtains: Gates, Suburbs and Privatization of Space in the Post-socialist City, John Wiley and Sons ltd UK, 2012.
(5) PROJEKT 11/12, 1967
(6) Cosimelli, Fabrizia – Petaccia, Nicola / Corinna, Morandi – tutor, Vitkova, Lubica – co-tutor/: People meet in Petrzalka, the requalification of a public space in post-socialist neighborhood, Politechnico di Milano, 2010/2011, diploma work.



