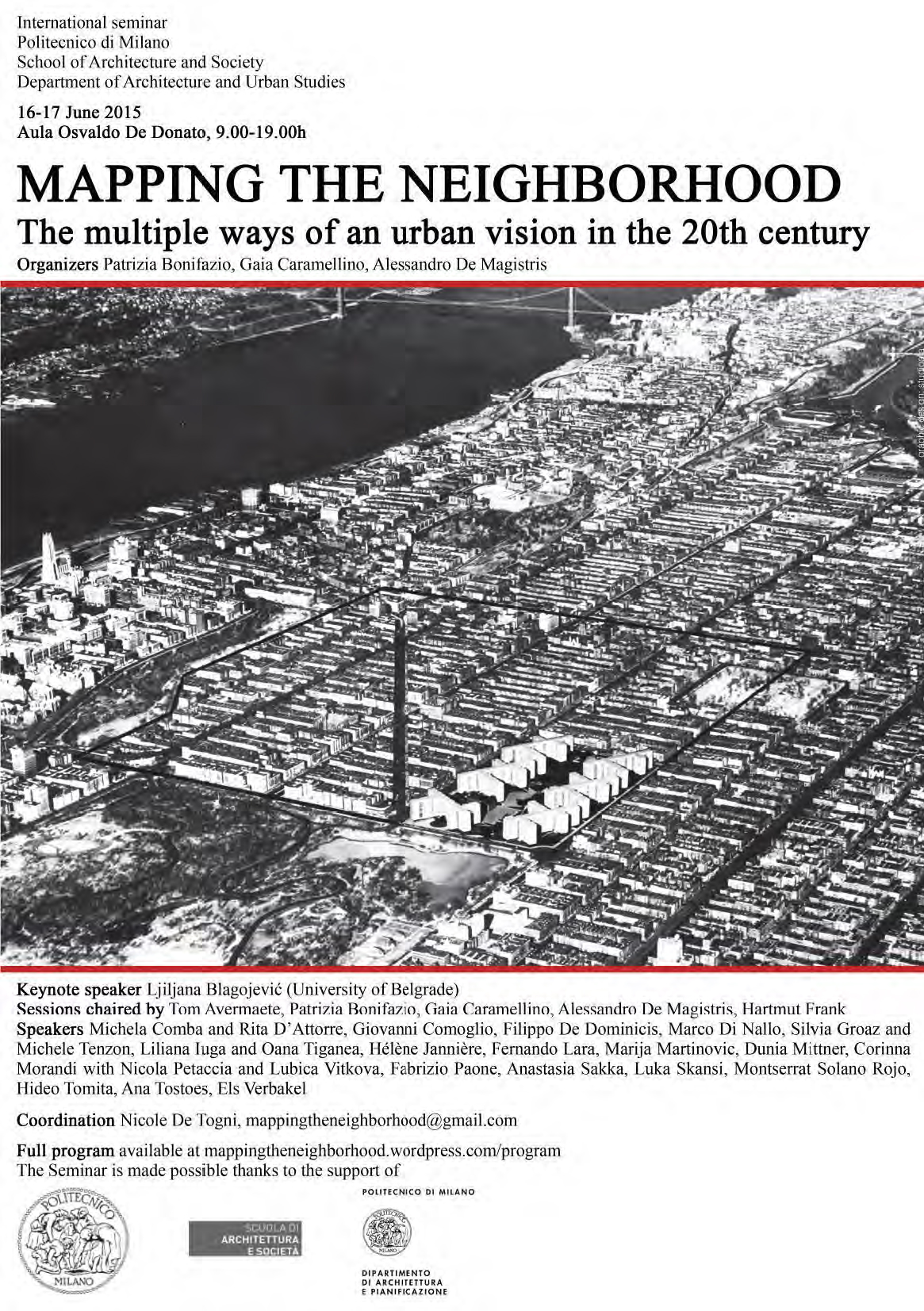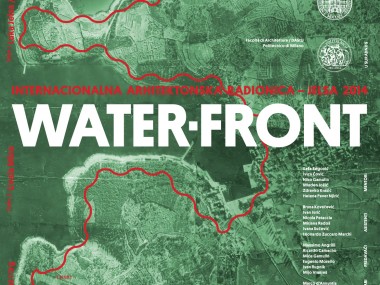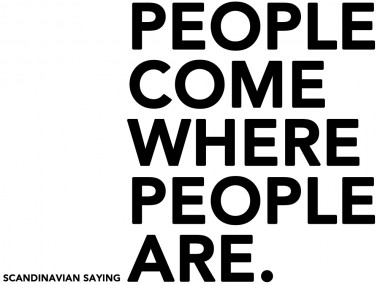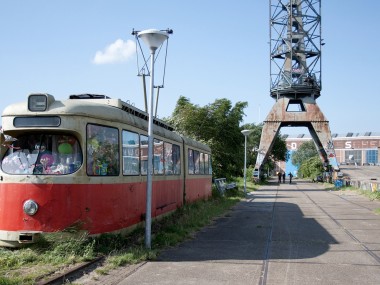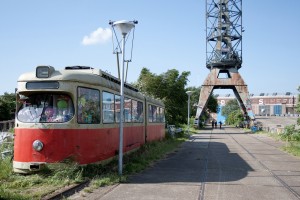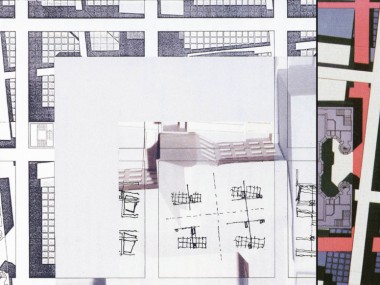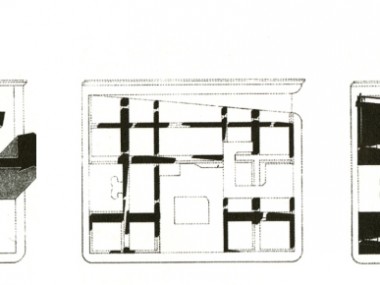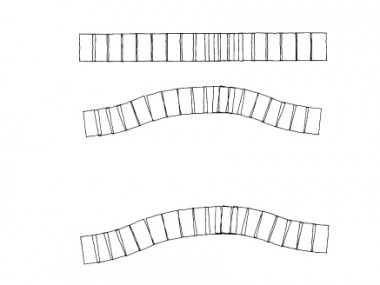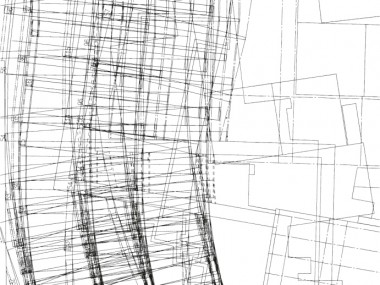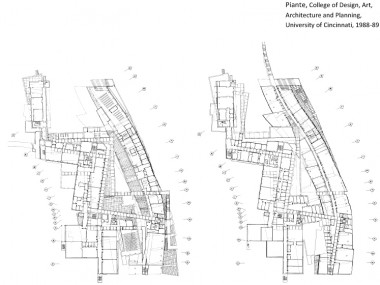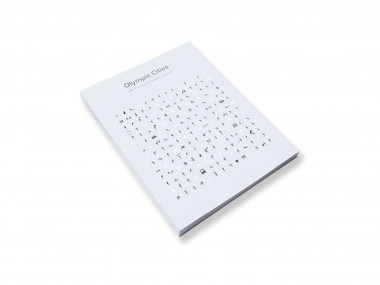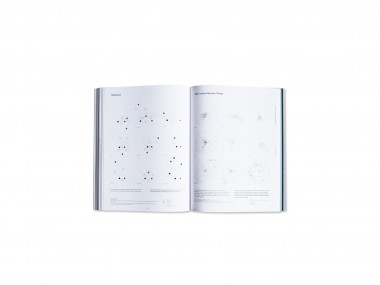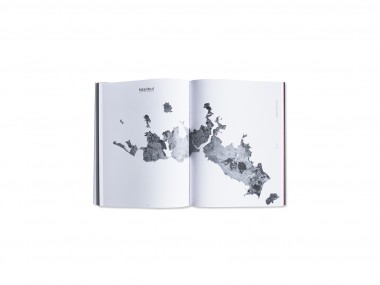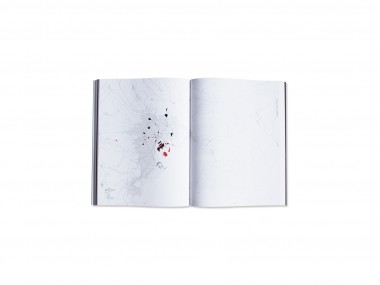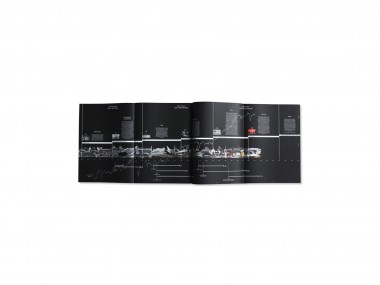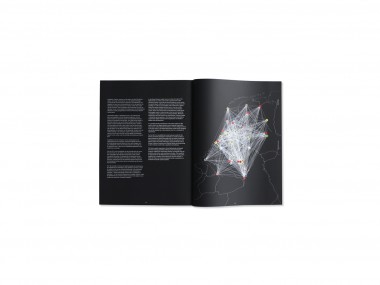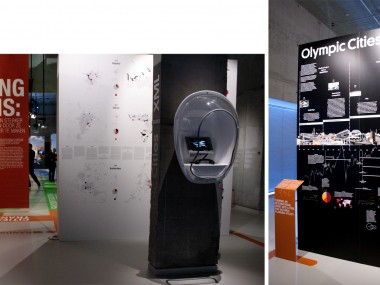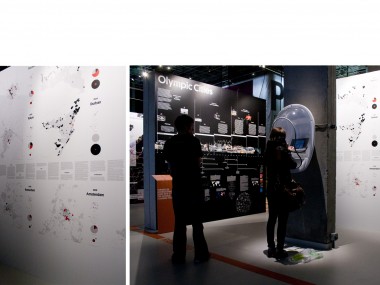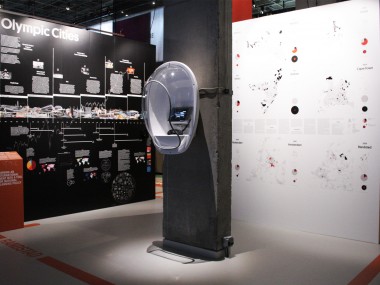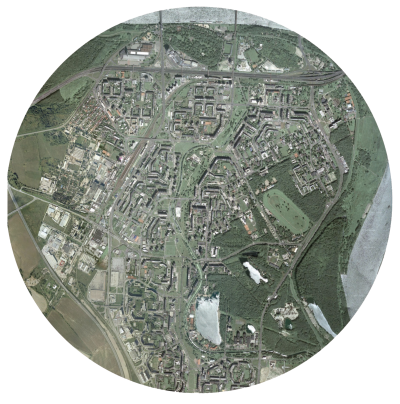Folding, come dispositivo, strumento di modellazione di una architettura che va dall’ottico al tattile, una operazione ordinaria come una serie di altre operazioni fatte sulle forma, Eisenman conquista la profondità tramite la ribaltamento geometrico, un piano che si ribalta, allora questa operazione preliminare di piegature permette di passare dal piano al tridimensionale: ribaltamento della pianta in alzato, la stessa forma che si ribalta su se stessa e da bidimensionale diventa tridimensionale, da pianta diventa facciata.
Non è un ribaltamento meccanico, ma le permette di conservare tutte le proprietà di transizione, quindi anche l’ordine di idee, un trascinamento della forma, di una sfumatura. Questa è nata dal fatto che Einseman mantiene contemporaneamente tutti gli stadi intermedi che costituiscono l’immagine e le danno una vibrazione che permette l’individuazione dell’involucro. Einseman usa il mezzo informatico, nel suo operato è evidente come lo spostamento del paradigma meccanico sia andato a favore di quello elettronico. La realtà viene definita attraverso i media e la simulazione, privilegia ciò che si vede a ciò che è. L’architetto, lavorando sul modello digitale, su operazioni geometriche e non lavorando solo sulla pianta e sull’alzato, lavora sulle tre dimensioni ma alla base c’è l’idea c’è il folding, del taglio sulla piega. “Piega come generatrice della qualità architettonica”.
Nelle residenze sociali IBA di Berlino Ovest in cui agli edifici esistenti, Eisenman sovrappone una nuova griglia; In base alla ricerca sul concetto del “palinsesto” (manoscritto pergamenaceo del periodo medievale in cui le sovrapposizioni di scrittura fatte in successione, lasciavano i segni delle precedenti) Eisenman concepisce una città in cui si sovrappongono diverse situazioni urbane, evidenziando griglie e linee di forza. Attraverso operazioni che sono “concettuali” piuttosto che mimetiche.
Sulla base di queste riflessioni, la nuova griglia urbana avrà maggiore evidenza rispetto alla maglia preesistente. Secondo la logica “in between” (verso le esistenze) ripropone al centro le aree residuali; in tal modo ciò che è il “retro” della città diventa il “fronte”, innestando le sue funzioni tra le preesistenze e nuovi oggetti.
Il palazzo per appartamenti, completato nel 1985, sorge in un punto importante della città (Checkpoint Charlie, adiacente al muro tra est e ovest) e completa l’angolo di uno dei grandi isolati della città. In questa occasione l’architetto deve zaccettare la complessità del programma funzionale perché i clienti non sono più intellettuali delle case unifamiliari. Gli appartamenti sono serviti da una scala comune posta nel retro del fabbricato e sono distribuiti da un ballatoio che si ripete nei sette piani. I bagni e le cucine sono lungo il percorso, mentre gli ambienti affacciano all’esterno. Lo schema è funzionale, fornisce le dimensioni e i tagli richiesti, risponde agli standard normativi tedeschi e, attraverso l’andamento mistilineo del perimetro, rende ogni casa speciale. Alla base del progetto questa volta non sono tanto i meccanismi sintattici della architettura di carta, ma appunto l’idea dello sterro: tracce stratificate nei luoghi che, ritrovate quasi archeologicamente, conformano il progetto. Per cui l’edificio usando le parole dell’architetto è come “sollevato” da un terreno archeologico, le masse “sono letteralmente fossili fuoriusciti dal piano orizzontale del terreno”, che lasciano incise nella terra le tracce della loro precedente esistenza (articolazione della pianta) mentre “svolgono il racconto della loro storia nelle facciate.” Queste ultime dunque diventano delle sezioni stratigrafiche, dei pezzi di materia riemersi (e cercano di presentarsi come tali, anche se, naturalmente con i necessari compromessi legati all’uso). Tre costruzioni in rovina e il muro costituiscono condizioni con le quali l’edificio si vuole confrontare rifuggendo dalla logica della nostalgia, del frammento o ancora dell’integrazione o del riempimento. I riferimenti non sono quelli positivi delle presenze, gli edifici costruiti, ma il rilievo delle assenze, ovvero il negativo della griglia urbana e delle sue intersezioni:i vuoti angolari delle piazze, i cui frammenti, a forma di L, danno origine a una struttura planimetrica che funge da matrice, in un processo di scavi, sovrapposizioni, sostituzioni che interessano rispettivamente il suolo e lo sviluppo altimetrico dell’edificio. Tale conformazione infatti non solo condiziona la distribuzione interna (rendendo in questo modo ogni appartamento differente dall’alto), ma si rispecchia nelle facciate, che diventano il supporto verticale per la narrazione del processo attraverso cui l’architetto sceglie di raccontare il luogo e la sua storia.
I vari tracciati usati per modellare il progetto con la tecnica del palinsesto derivano di nuovo dalle planimetrie storiche dell’area non è il collage o il palinsesto il solo motore dell’operazione perché le tracce entrano in relazione con l’organizzazione spaziale.
In questa sperimentazione dello sterro Archeologico e del “tra”, che rappresentano delle effettive acquisizioni portanti del lavoro di Eisenman, e sue personali ricerche, dettate da una curiosità specifiche, come il cubo booleano, il frattale, il Dna. Le teorie sviluppate da Eisenman partono da alcune considerazioi sull’essenza del modello classico, basato sul tetativo di ricostruire dei valori come Significato, Verità, ed Eternità. Poiché lui stesso si è detto promotore del completamento dell’architettura moderna, in quanto non aveva raggiunto piena maturazione. Questi valori devono essere interpretati oggi come delle Fiction. Solo con questi presupposti possono essere proposte alternative per l’origine del processo compositivo. Strumenti per modificare queste origini artificiali, intesi come punti arbitrari nell’approccio compositivo, sono identificati da Eisenman nello Scaling, nel Folding e nel Graft.
Le caratteristiche dello scaling (spostamento di scala) sono la ricorsività, l’auto similarità e la discontinuità. La ricorsività può essere spiegata attraverso l’analisi delle serie matematiche: un quadrato diviso i quattro quadrati, ciascuno a sua volta diviso in quattro è un esempio di ricorsività; ma è anche un esempio di auto identità che si ritrova nello spazio architettonico classico.
Il secondo aspetto dello spostamento di scala è l’auto similarità che si contrappone alla auto identità poiché nella prima viene cancellata la nozione di origine e di valore. Quindi l’origine di un processo compositivo può essere usato qualsiasi numero di forme e di strutture, per cui una struttura ricorsiva auto similare non deve iniziare con la scala dell’abitazione umana. Un’altro aspetto dello scaling si riferisce all’idea di discontinuità: come il problema della scala, il problema di presenza è fondamentale riguardo la questione dell’antropocentrismo. I processi e le geometrie tradizionali dell’architettura sono necessariamente continui perché sono fondamentalmente dei processi e delle geometrie di presenza.
Il “Graft” (innesto) è un altro esempio di un processo compositivo in cui l’innesto è inteso come l’inserzione genetica di un corpo estraneo dentro un corpo ospite per attivare un risultato nuovo. In opposizione ad un collage o montaggio, che vive all’interno di un contesto ed allude ad un’origine, un innesto è un luogo inventato che on ha tanto le caratteristiche dell’oggetto, quanto quelle del processo. “Un innesto non è in se stesso genericamente arbitrario, la sua arbitrarietà è nella sua libertà da un sistema di valori. E’ arbitrario in quanto fornisce una chiave di lettura che non porta alcun valore esterno al processo. L’innesto non è un risultato necessariamente raggiungibile, ma semplicemente un luogo che contiene la “motivazione” per l’azione, cioè l’inizio di un processo.”.
Il folding si propone come un’operazione geometrica di modellazione dell’oggetto che appare effettivamente come attraversato da scosse e piegature. “Eisenman scopre una tecnica di progetto di grandissimo fascino perché dà una risposta finalmente innovativa ad un vecchio problema della nuova architettura: il movimento”.
La presenza del movimento come tecnica non più tanto di percezione non più statica (dal punto di vista privilegiato del cono prospettico rinascimentale) o quello di esplorazione dinamica della composizione spaziale ma proprio come tecnica di progetto.
Il movimento non viene “interpretato” ma diventa l’ispirazione “concettuale” e allo stesso la “tecnica” con cui organizzare un nuovissimo modo di progettare. L’origine è nel futurista italiano Giacomo Balla, la Donna con il cagnolino (1912) e l’immagine universalmente nota della donna che scende le scale di Marcel Duchamp (1916): Una serie di sovrapposizioni della figura come in un fotogramma scattato con un tempo troppo lungo in cui i singoli movimenti sono sovrapposti (in Balla, vi torneremo, sono anche “sfocati”). È una tecnica di straordinaria interesse rimasta muta per ottanta anni in architettura. Sino ad Eisenman. Che, ed è molto strano per lui che ama teorizzare, proprio questa volta non rivendica l’importante paternità: l’aver trasmigrato per primo questa tecnica dall’arte figurativa a quanto di più solido esiste. Eisenman configura spazi che riproducono i momenti di una vibrazione o di un’oscillazione. Il tema del movimento e del dinamismo aveva raggiunto l’apice di espressione nelle opere visionarie e surreali dei Futuristi: da un lato Sant’Elia e i Neoplastici avevano intrapreso la strada del tema eroicamente dinamico ma carente nella modalità di rappresentazione, dall’altro Balla era riuscito a caratterizzare dinamicamente le sue opere in maniera genetica. Eisenman fa propria questa tecnica nel progetto per la facoltà di Architettura di Cincinnati, in cui si ha l’integrazione della tecnica dell’oscillazione con la tecnica dell’in-between. Nel College of Design, Art, Architecture and Planning, University of Cincinnati al corpo preesistente viene fatto vibrare un nuovo corpo, che viene duplicato attraverso le sue linee forza e le sue giaciture che diventano spazi terrazzati, costruiti, vegetali. Le linee che determinano la vibrazione non hanno tutte la stessa funzione ma hanno la stessa genesi, appartengono allo stesso palinsesto. Alla vibrazione del vecchio edificio viene sommata
l’oscillazione di un nuovo edificio e le due costruzioni vengono legate da una galleria.
Il progetto, doveva rispondere a una doppia esigenza: riorganizzare gli spazi della facoltà esistente e poi edificare altre attrezzature (biblioteche, sale mostre, teatri studi uffici) che ne raddoppiasse quasi la superfici utile. La prima idea è relativamente semplice. Alla struttura dell’edificio esistente, che si muove funzionalisticamente a zig-zag sul terreno, viene aggiunta una struttura ad andamento ondulato che contiene le nuove attrezzature. Ma l’idea geniale consiste nell’applicare la tecnica del Folding e del Blurring simultaneamente al nuovo fabbricato e a quello preesistente. Entrambe le geometrie di base vengono duplicate e ruotate con la tecnica del Cagnolino di Balla. Nasce un moto ondulatorio doppio che si piega e dispiega: uno più geometrico (quello del vecchio edificio) l’altro più fluente determinato dalla curva in cui si organizzano le nuove funzioni. Il risultato è di sconvolgente novità e di grande interesse. Perché queste due geometrie, giocando con incastri sottrazione e intersezioni reciproche dettano la conformazione dei nuovi spazi, dei volumi delle stesse geometrie terrazzate o vegetali che si proiettano nel sito. “Il progetto fa vibrare e fremere le forme una sull’altra in un incessante moto ondulatorio”. I movimenti di traslazione e ondulazione delle due geometrie non solo si ripercuotono all’esterno, ma soprattutto all’interno. L’incrocio infatti è qui di volumi, plasmati differentemente e con libertà attraverso le tre tecniche booleane. Sono spazi assolutamente sconvolgenti. Vi gioca la luce dall’alto di lato in fondo, i volumi assumono varie inclinate, i pilastri ritmano senza alcuna rigidità preconcetta i cavi. Sono spazi che danno effettivamente forma ad un pensare “concettualmente” all’architettura con una forza e un livello di complessità finalmente adeguato ai mezzi intellettuali che questi ultimi anni stanno elaborando.
La base concettuale che Eisenman rielabora per la realizzazione e la concettualizzazione della piega è il saggio di Deleuze, che esplora la cultura barocca, dall’architettura alla matematica, dalla pittura alla musica, attraverso la metafora del “movimento” e della “piega”.
Deleuze scrive riferendosi alla filosofia di Leibniz, filosofia barocca per eccellenza, perché in esso tutto si dispiega, si ripiega.
La fisica matematica barocca è stata “incentrata sull’idea di curvatura” (Huyghens), questa curvatura all’infinito basandosi su tre nozioni fondamentali: la fluidità della materia, l’elasticità dei corpi e il meccanismo della molla. La piegatura, per Deleuze , non è il contrario della piega, ma segue la piega fino al formarsi di un’altra piega “particelle volte in pieghe […] che una tensione contraria sottopone a sempre nuovi mutamenti”. Piegare significa tendere- distendere, una piega organica deriva sempre da un’altra piega, ma in ogni piega è insito un Zwiefalt, una duplicità che non si esprime tramite una piega in due, perché “ogni piega lo è già necessariamente, ma è una piega a due, o tra due, nel senso in cui è la differenza stessa, qui, a differenziarsi”. L’elemento genetico della piega è la curvatura variabile: “l’inflessione” enucleata da Klee, come elemento genetico tramite il punto che , messo in movimento da una forza esterna, percorre una inflessione. È il punto stesso di inflessione, la dove la tangente attraversa la curva: “punto – piega”.
L’inflessione genera la concavità, definendo spazi interni e spazi esterni. Se l’inflessione è generata dai punti di inflessione che a loro volta diventano interni ed esterni alla concavità viene così Viene introdotto il punto di vista: variazione dell’inflessione colta dal soggetto nel punto, punto di vista come nuovo modello ottico della percezione.
Ma il punto fisico è anche quello che percorre l’inflessione: “l’inflessione definisce la piega, ma l’inclusione definisce a sua volta l’anima o il soggetto, vale a dire ciò che avviluppa la piega, la sua causa finale e il suo atto compiuto”
Nel Barocco c’è l’invenzione infinita della piega, dal basso al soffitto e verso l’infinito, separando l’interno dall’esterno. C’è dispiego della piega, non cancellazione mal’estensione del suo atto e del suo manifestarsi.
Eisenman ricerca un paradigma nella piega, un modello, e mostra come è possibile procedere da una idea astratta verso un concetto nient’affatto astratto, per mostrare come la dinamica generativa di ogni suo progetto può essere descritta o, se occorre ricostruita, in ogni minimo dettaglio. L’esito progettuale richiama gli insegnamenti del matematico Colin Rowe e degli insegnamenti che trae dal saggio di Deluze, definendo attraverso la piega l’uso di un metodo e l’applicazione di una procedura come “arte del pensare” riportano alla memoria anche le sperimentazioni geometriche dettate dal Barocco, mostrando un linguaggio geometrico- matematico in grado di guidare l’intenzionalità progettuale.
Nicola Petaccia
Bibliografia
– Peter Eisenman, Re:working Eisenman, Academy Editions, 1993
– Gilles Deleuze, La piega: Leibniz e il Barocco, Enaudi, 2004
– Daniela Brogi, Peter Eisenman, Motta architettura, 2007
– Antonio Saggio, Peter Eisenman
– Trivellazioni nel futuro,Universale di architettura,1996
– Matthew Krissel, Philosophy of Materials and Structures
– the architecture of space and the fold, 2004
– www.eisenmanarchitects.com

