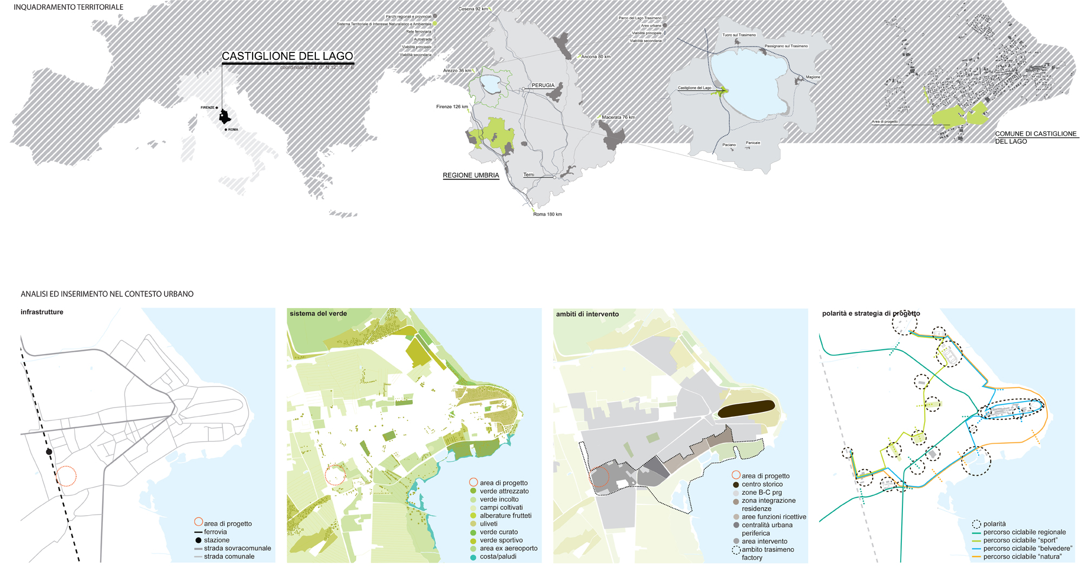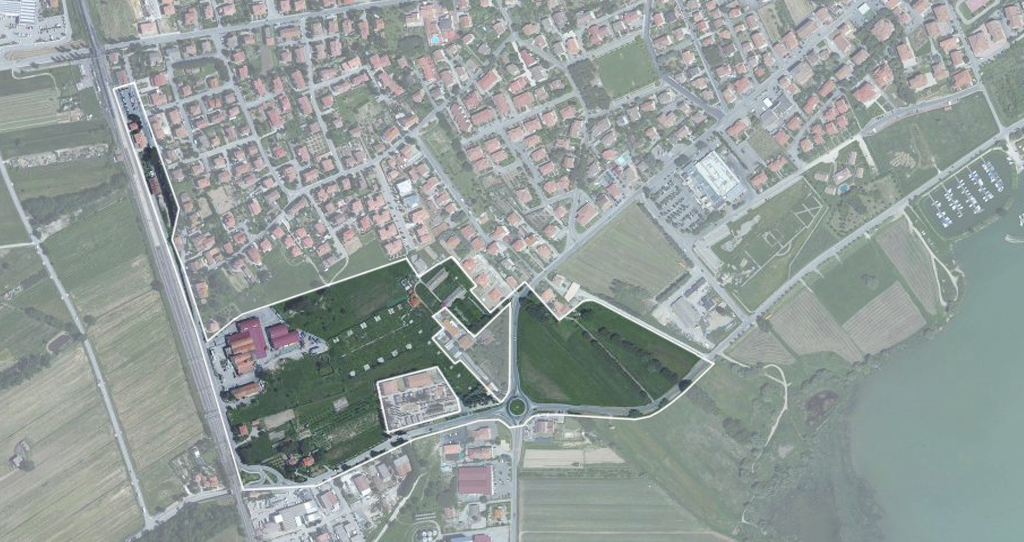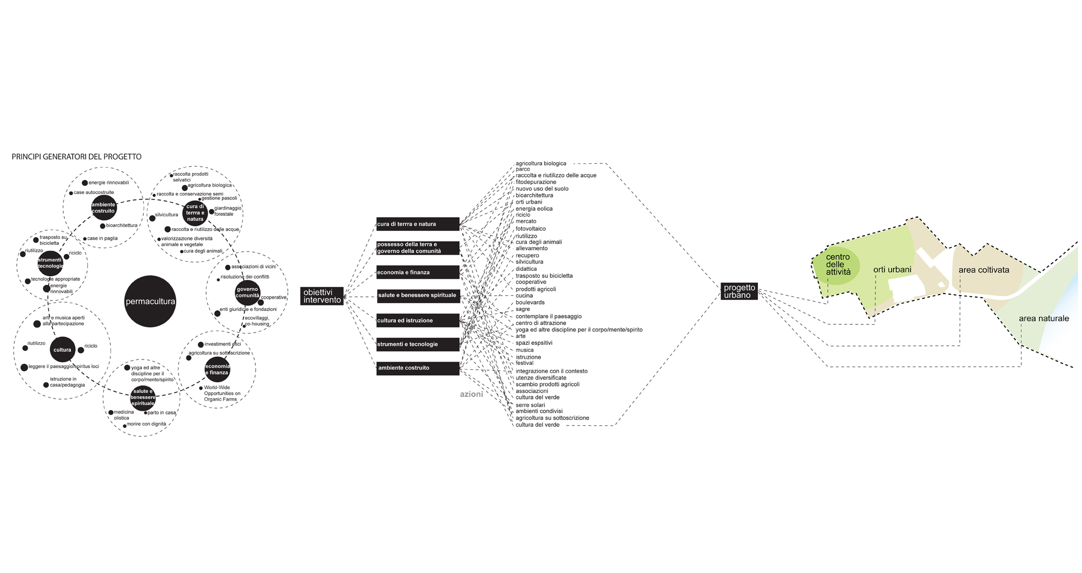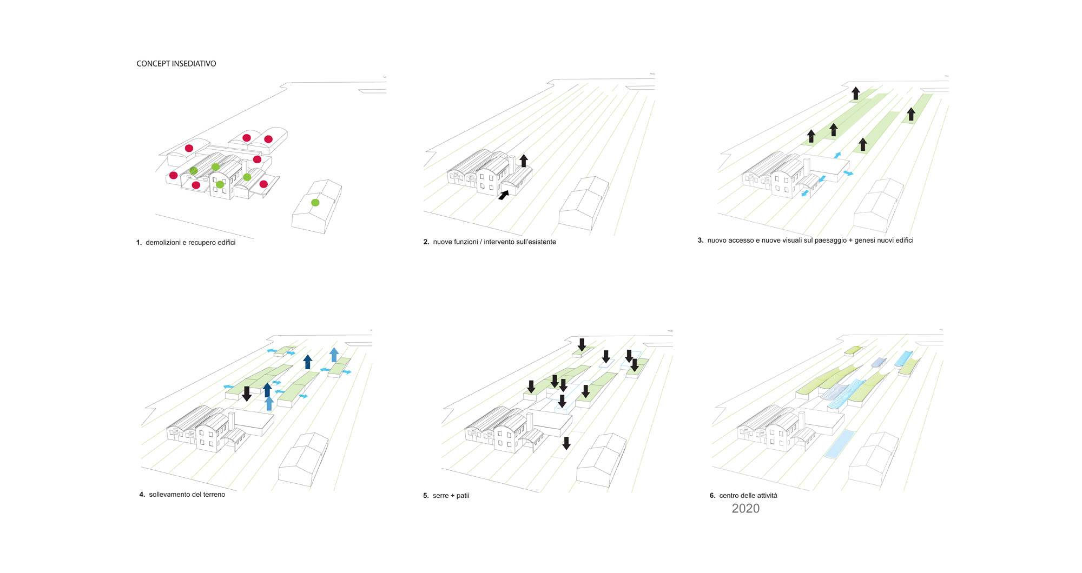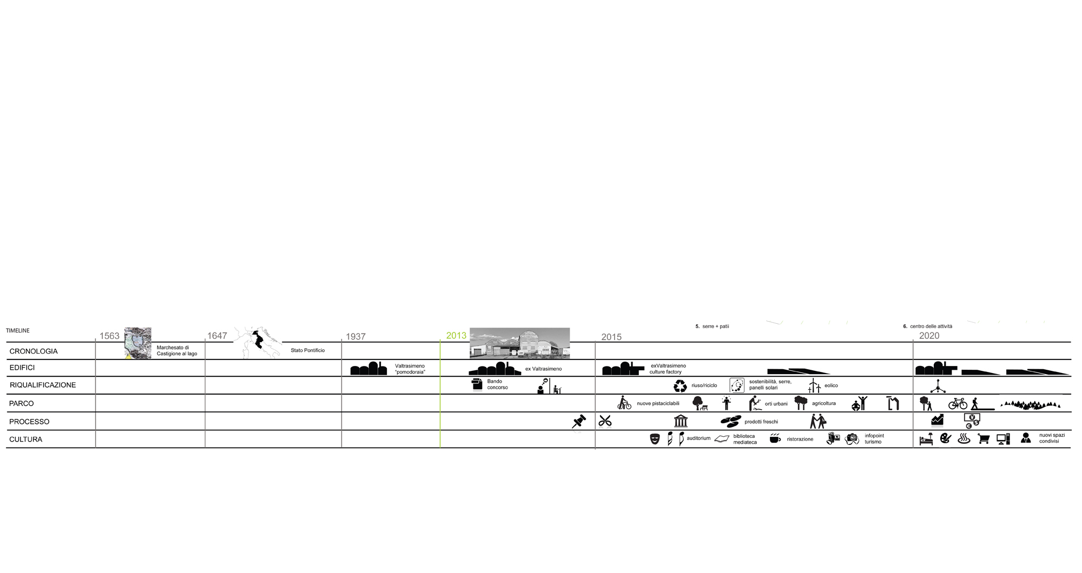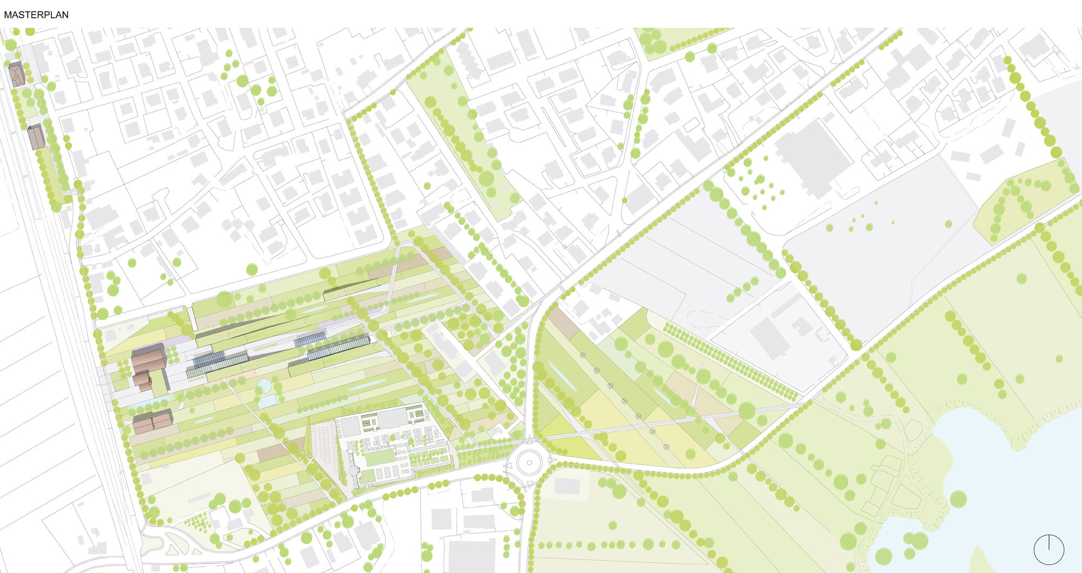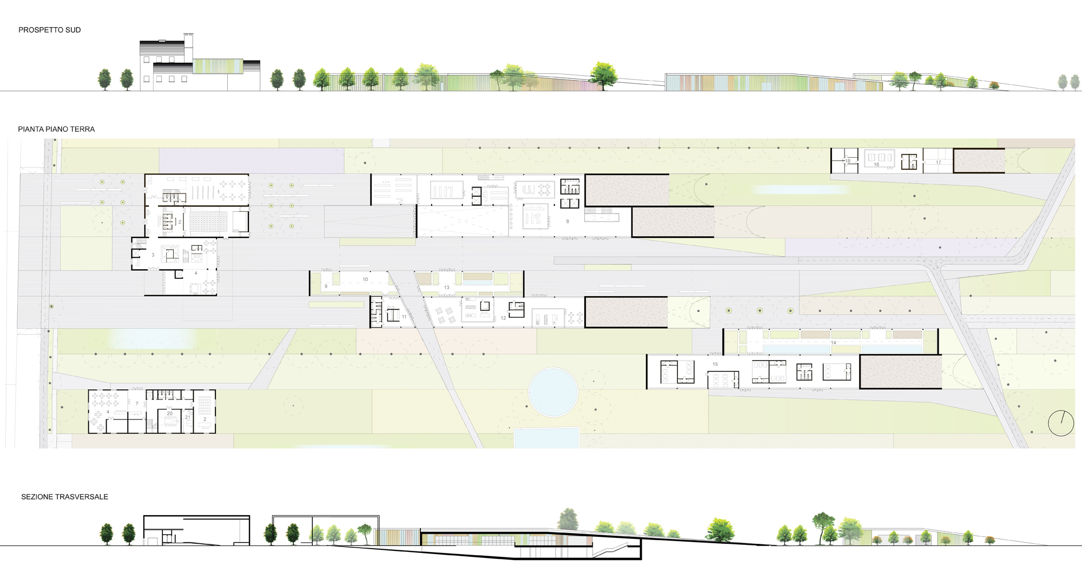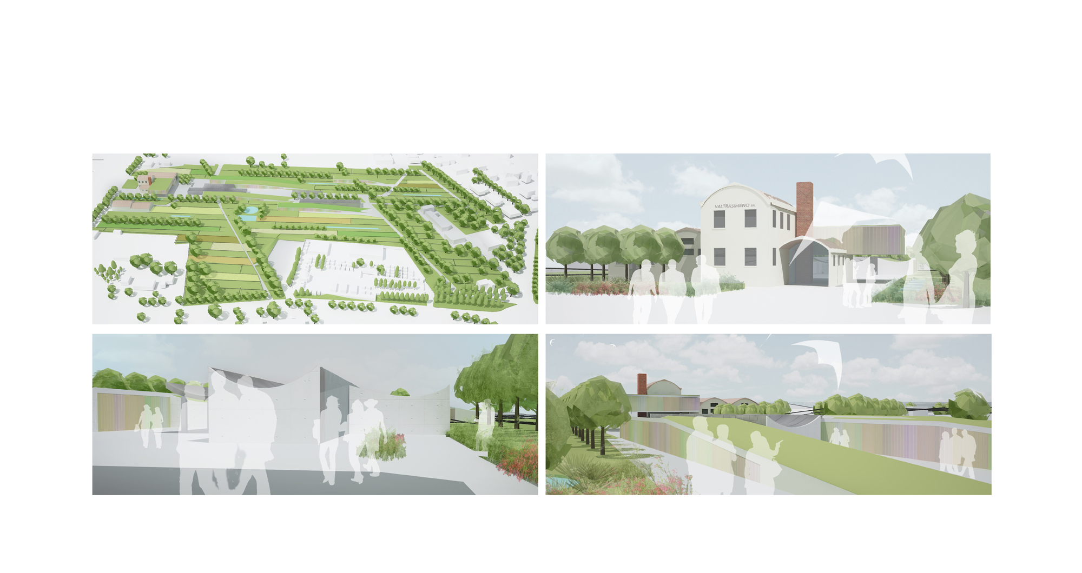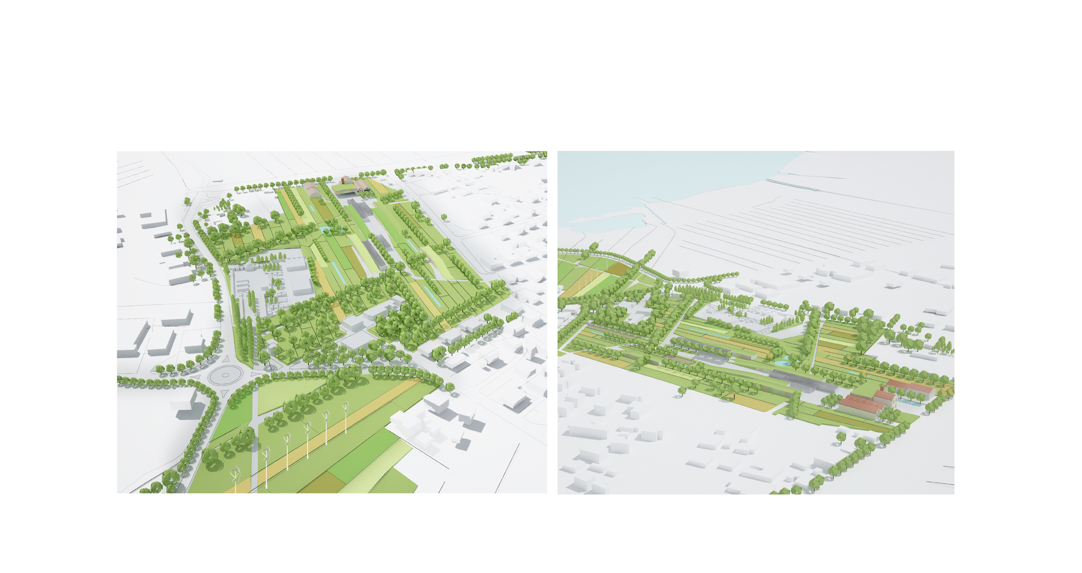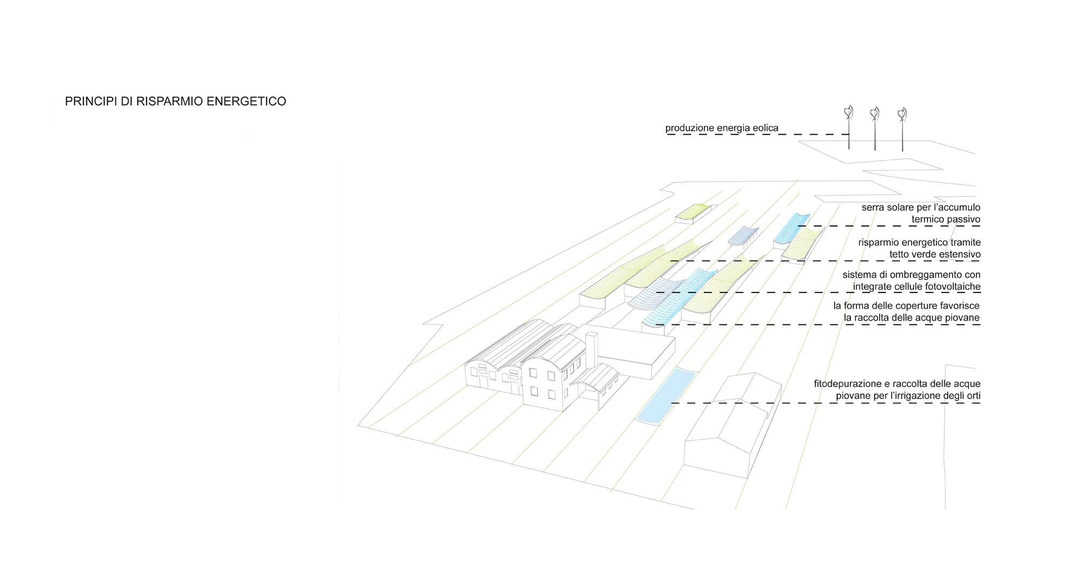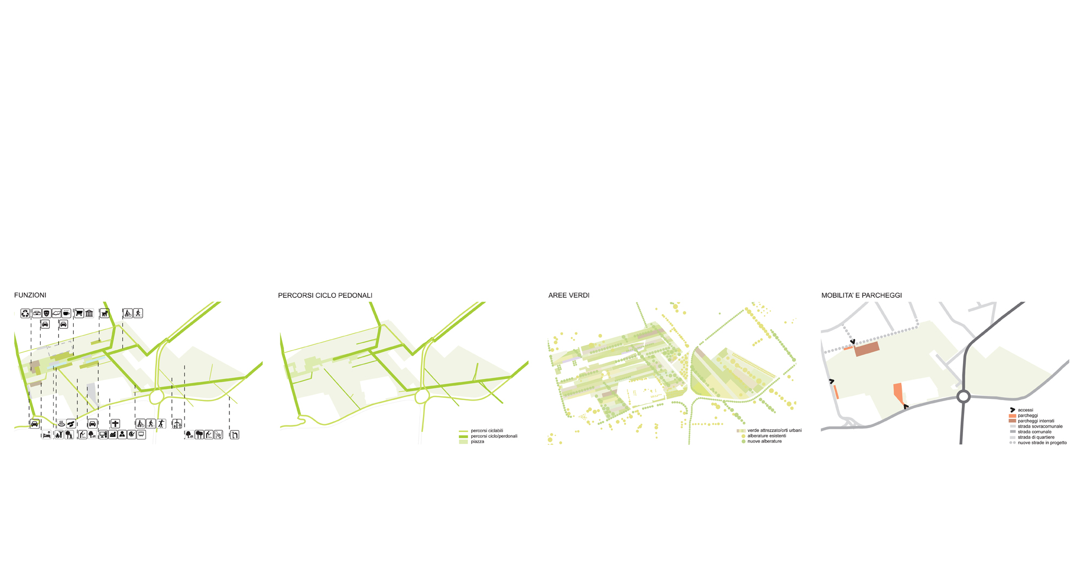3rd place.
Umbria Region Competition: Area 1 – Ex Valtrasimeno (Comune di Castiglione del Lago)
The purpose of the project for the former Valtrasimeno factory originates from the idea to give to the community of Castiglione del Lago a new place, a new landmark, that would re-establish the spirit and cultural core of the whole Trasimeno Lake area.
The concept of Permaculture, as defined in the competition guidelines, becomes the main generating principle of the entire project. Different places are therefore re-developed and re-elaborated based on the Permaculture criteria.
The centre of activities will become the gate to the city, starting from the renovation of the former factory. Urban gardens are turned into areas dedicated to farming serving the entire community; a more external cultivated area will be destined to an extensive production; and further, the natural area, closer to the lake, is to preserve biodiversity.
The architectural design follows a step-by-step process, starting from operations of demolition, recovering and increasing the existing, to working with the soil and generating new visuals.
The project aims to create a new urban landscape, playing on different layers of land and has the final intention of guiding to a single focal point: the former factory.
It will become a new reference location, a city gate, that gives users the advantage of freely moving and benefit from the entire area.
The reconversion of the four blocks of the factory will provide the inside with large areas dedicated to culture by creating spaces for a library, study areas, a tourist info point and a conference room. A restaurant with a panoramic view over the lake and the city is also provided by adding a new volume on the top roof.
In addition to the restoration of the existing buildings, there will be a guest house destined to accommodation functions for visitors.
The new intervention will take place behind the factory. The new buildings are generated as raising from the ground and point out to the former Valtrasimeno factory. They will present a walkable green roof, with a shape opposite to the vault of the existing factory. Greenhouses and glass platform roofs are designed to increase the function on the area. The building program responds to the Permaculture disposition therefore each building has been designed as a container for a specific function. In the northern building an exhibition space and a farmer market will take place. Behind it, another small structure will host a small stable, where it will be possible to have educational and recreational activities. Another building will accommodate a yoga gym, according to the concept of spiritual well-being of Permaculture. There will also be a fabric for a cooking school that will give the opportunity to have a common shared kitchen for the community. This way it will be possible to create a virtuous consuming cycle of the products grown in the surrounding fields. Finally a fifth building is intended as an incubator for small businesses and cultural associations.
The complete accomplishment of the entire project has been imagined to be carried out in following stages over the years. The goal is to have a type of model that can be implemented gradually, starting from the former redevelopment of the factory following with the addition of the new buildings.

