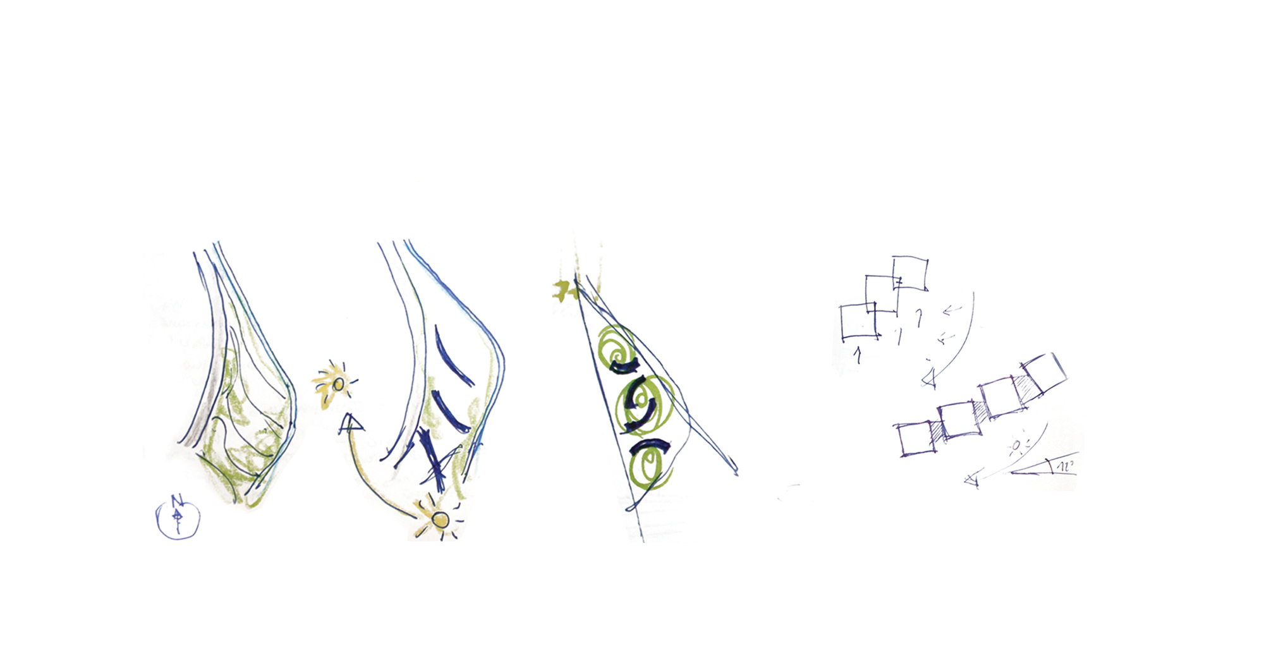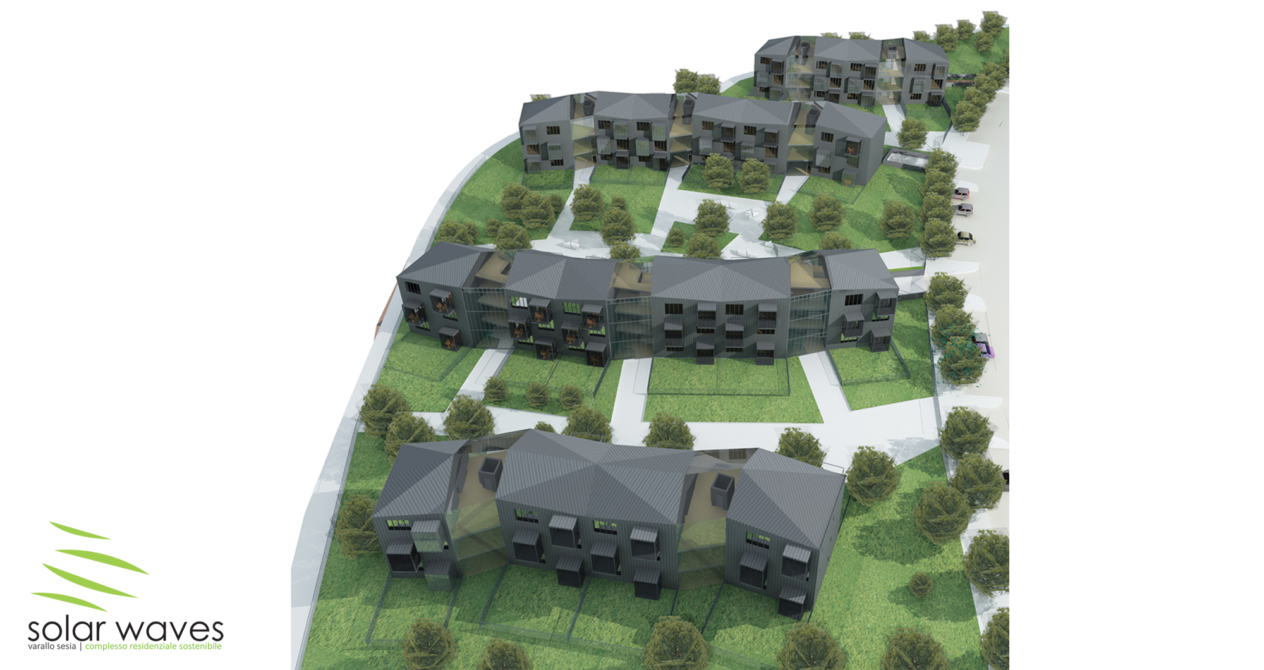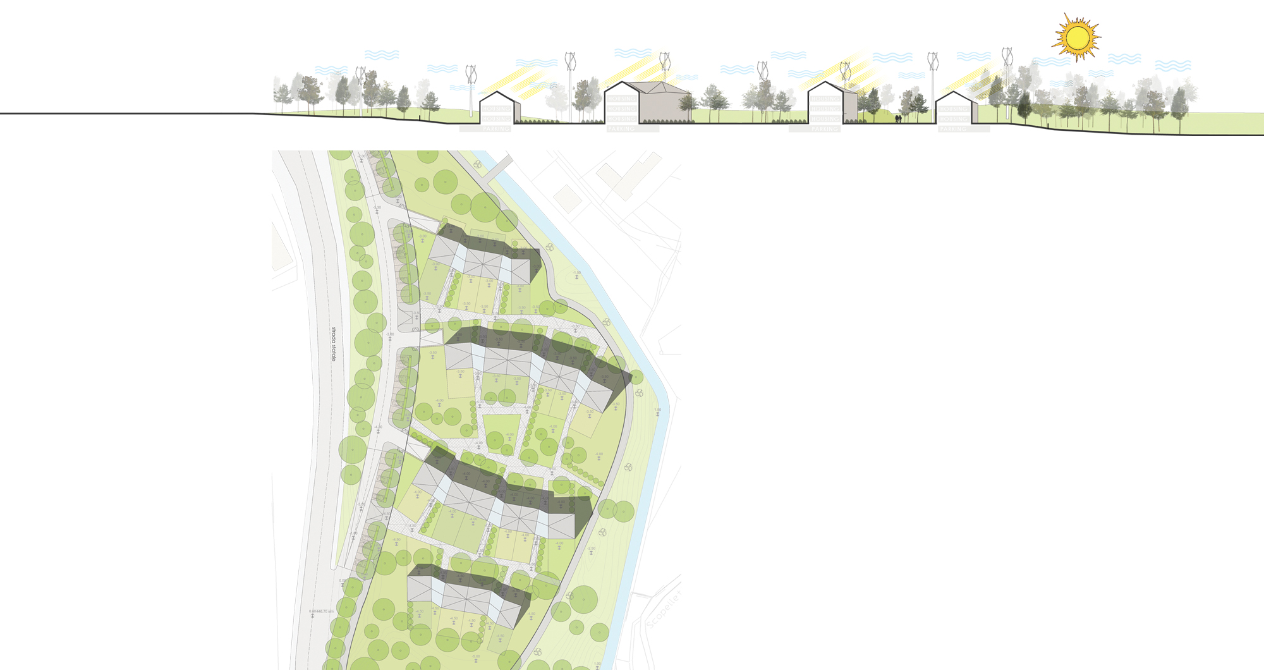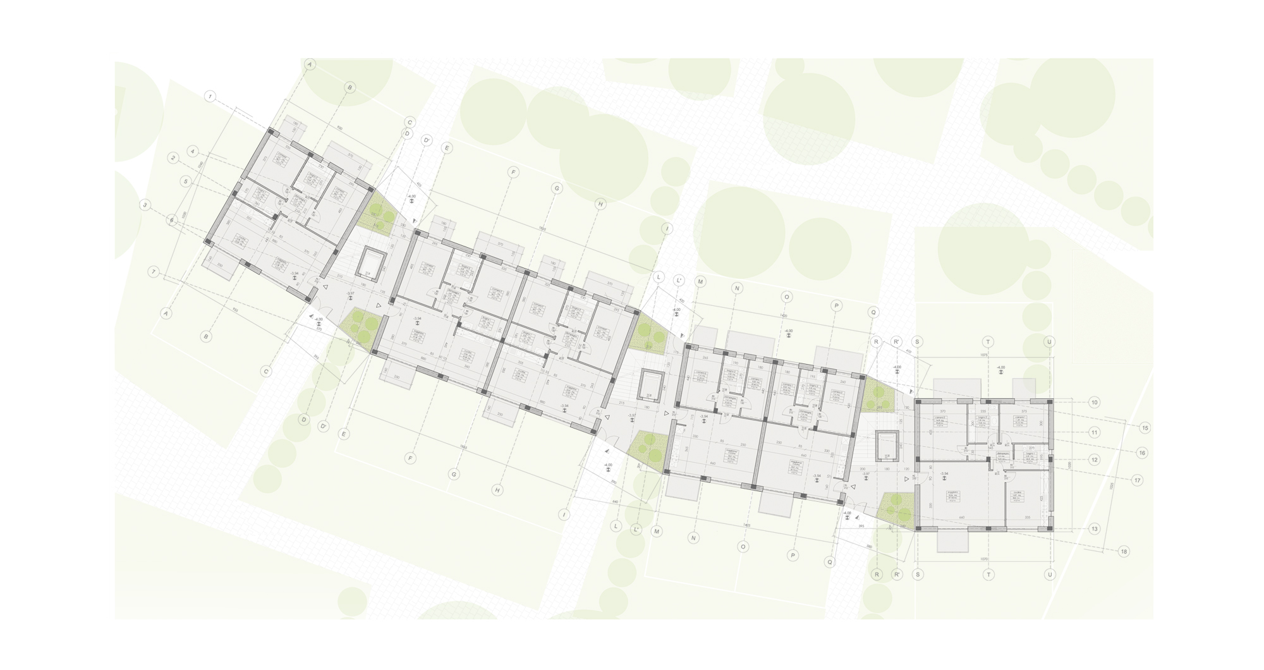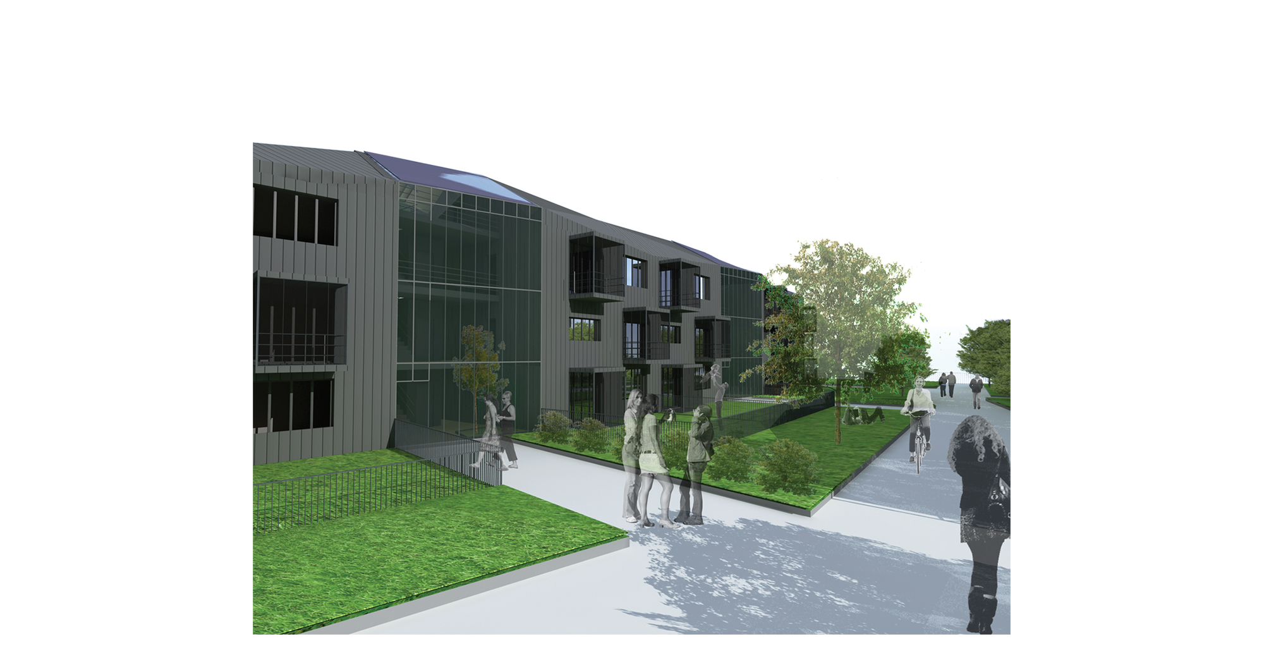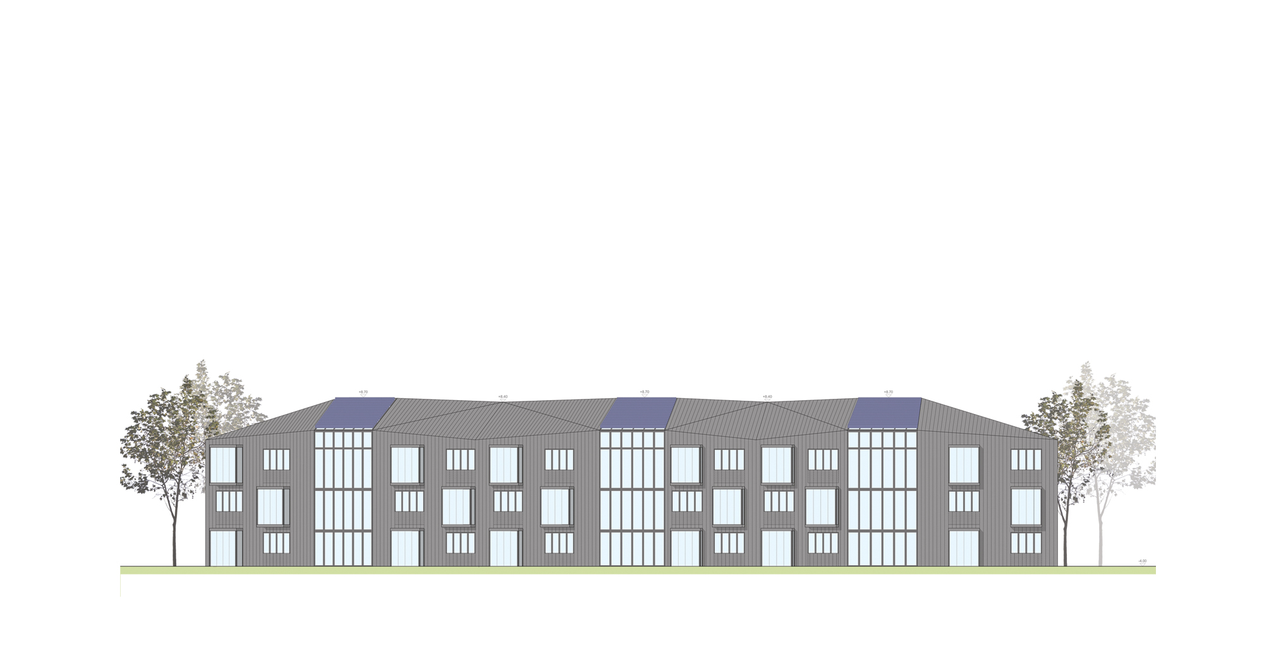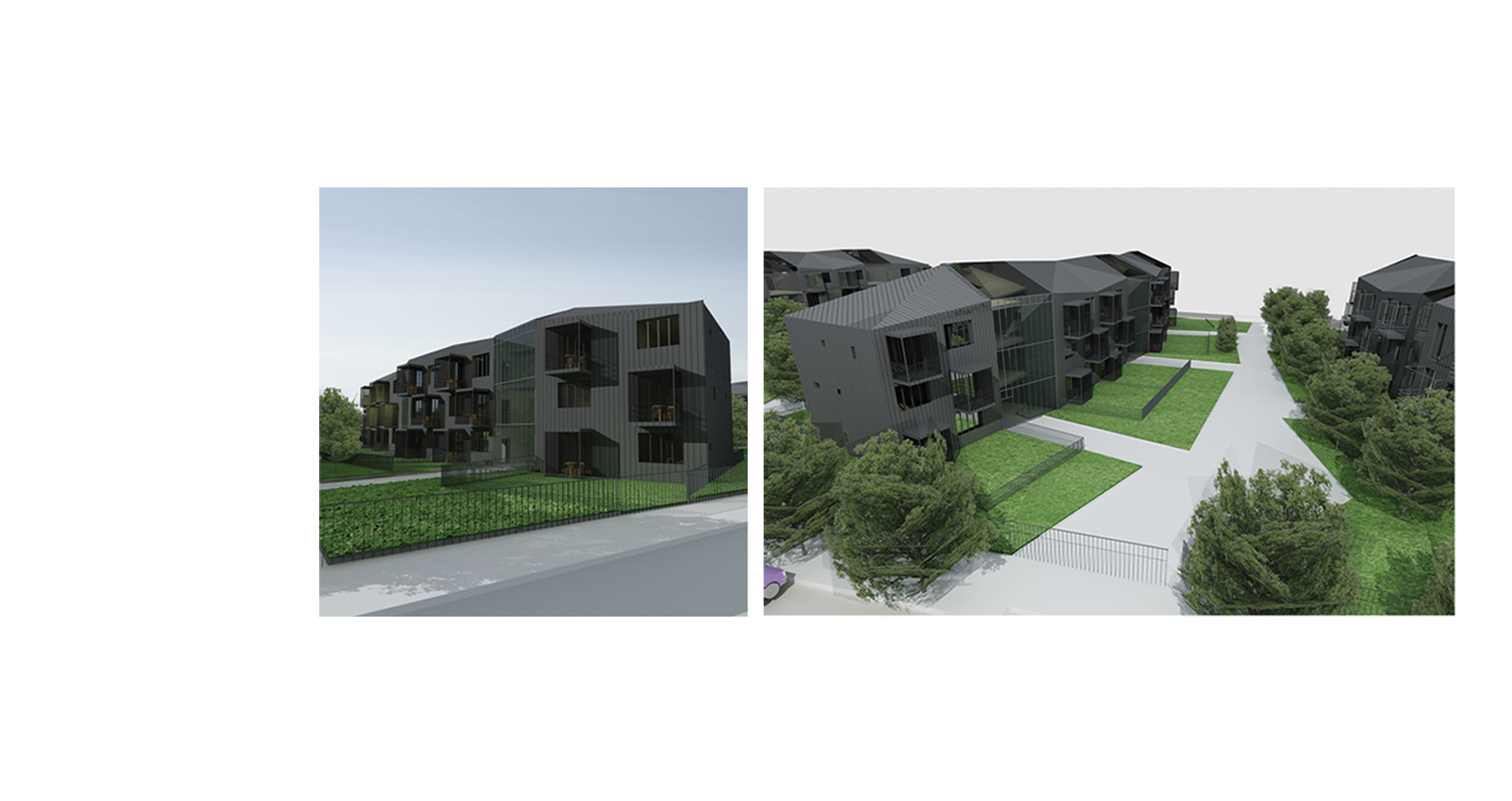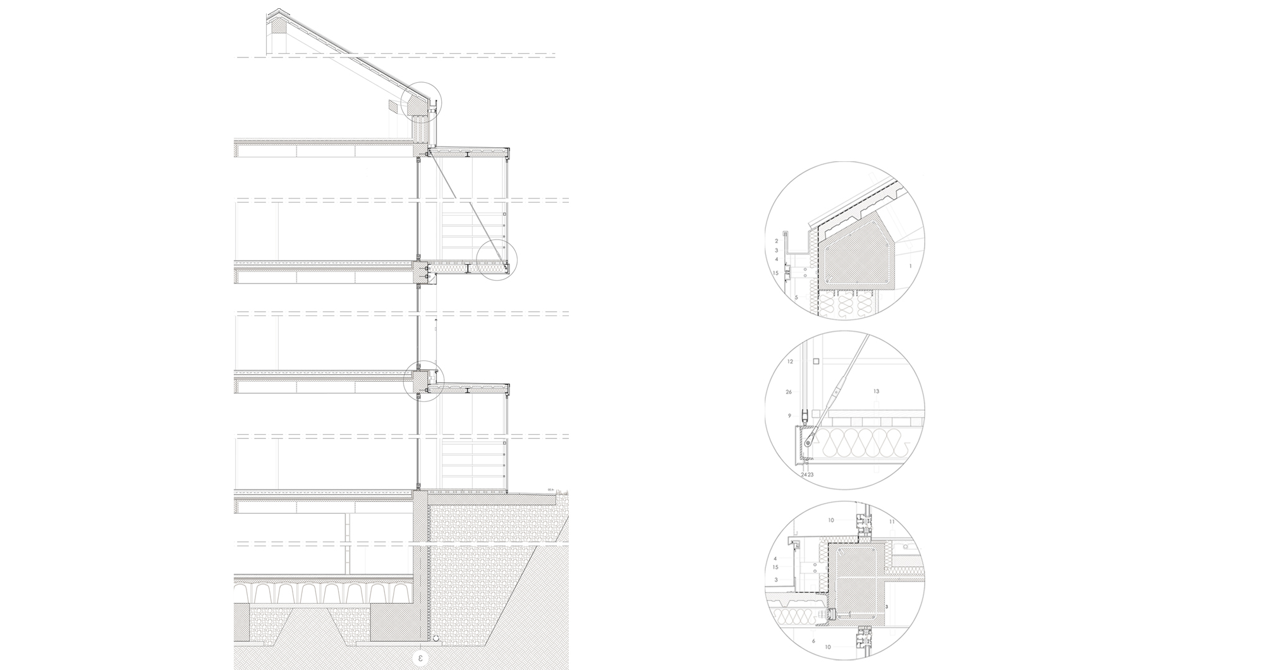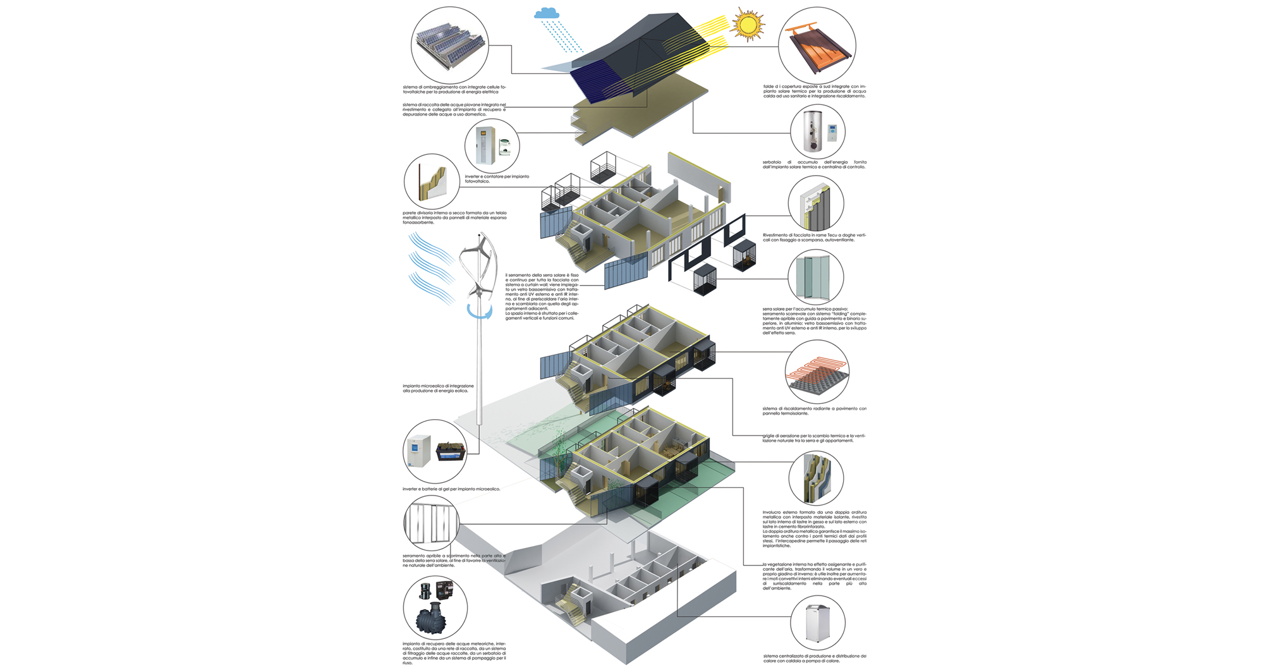The project for a settlement of energy efficient homes, taking the principles of environmental design. The design attention has been directed to the design of relationship with the territory and natural elements such as sun, air and water.
The site plan is organic, following the shapes of the ground and is oriented in the territory following the daily performance of solar radiation in order to obtain the maximum possible exposure of natural light.
The building becomes part of the landscape, shelter, living space. The cover shows this relationship with the mountain on which it is embedded. The multiple layers are to trace the movement of tectonic and mountain terrain.
The units are generated by combining three types of living cells 65, 75 and 85 square meters, connected to each other with respect and space distribution with a bioclimatic greenhouse function for ventilation and heat exchange.
The buildings, designed by the standards of energy efficiency, are designed for being energy independent, reducing consumption and reducing CO2 emissions into the atmosphere. They have a highly efficient shell with walls, floors, surfaces and cover with double glazed windows with solar control and low-emissive properties that ensure the correct thermal and acoustic insulation. This includes the installation of a solar thermal system for producing hot water and heating through radiant floor systems, fueled by a heat pump system. Attention is also paid to the production of renewable sources of energy like wind and solar.
Team: Nicola Petaccia, Elisa Ascari, Fabriza Cosimelli

