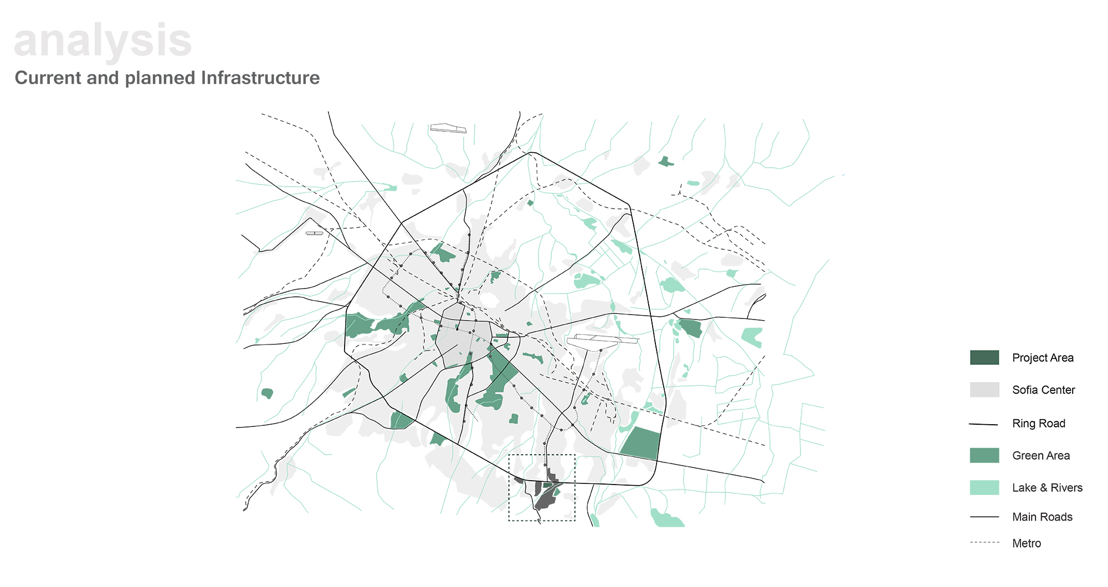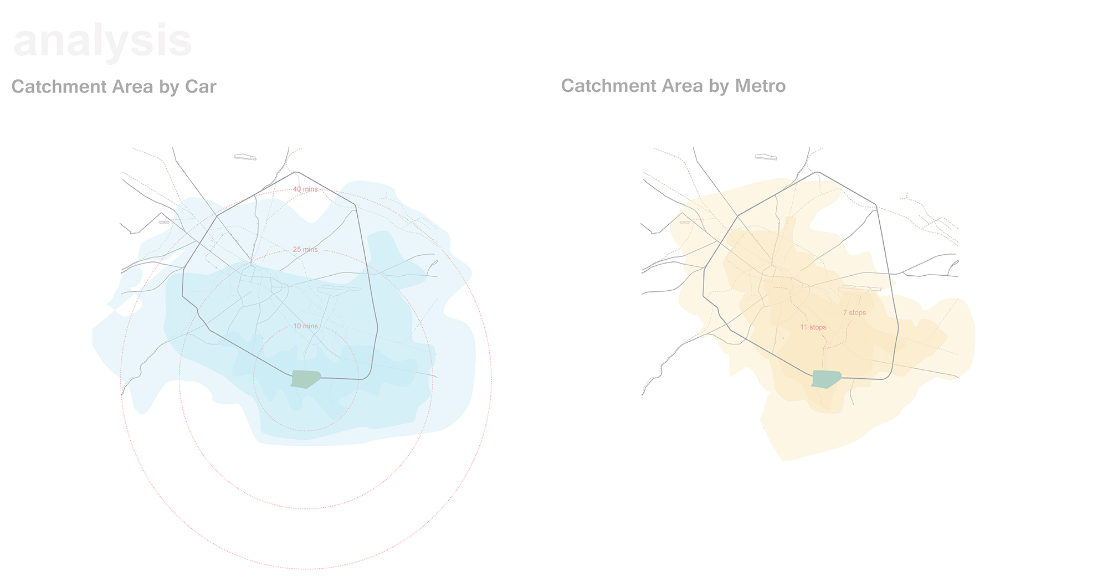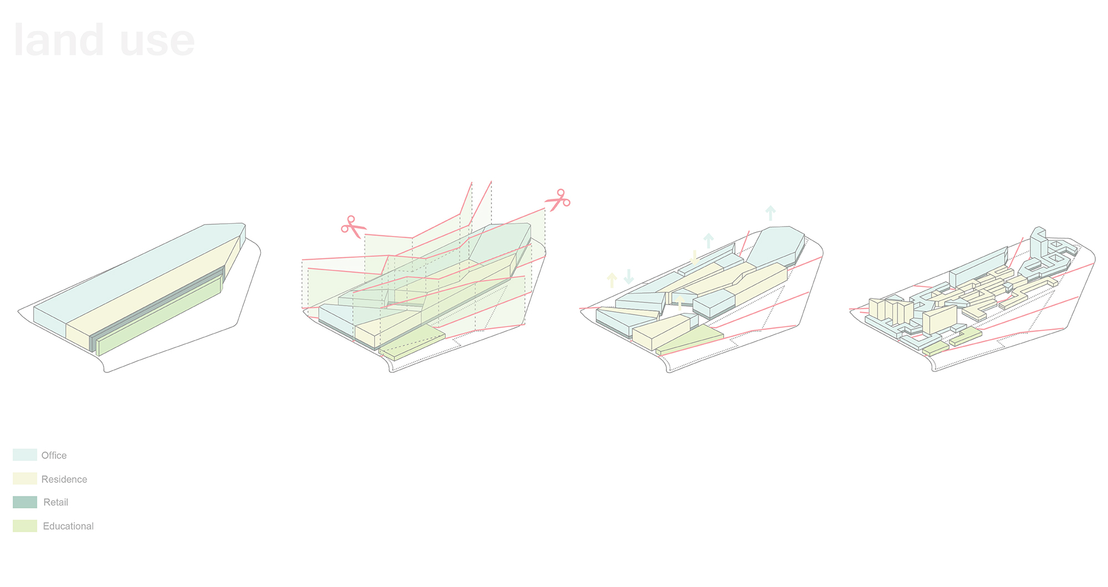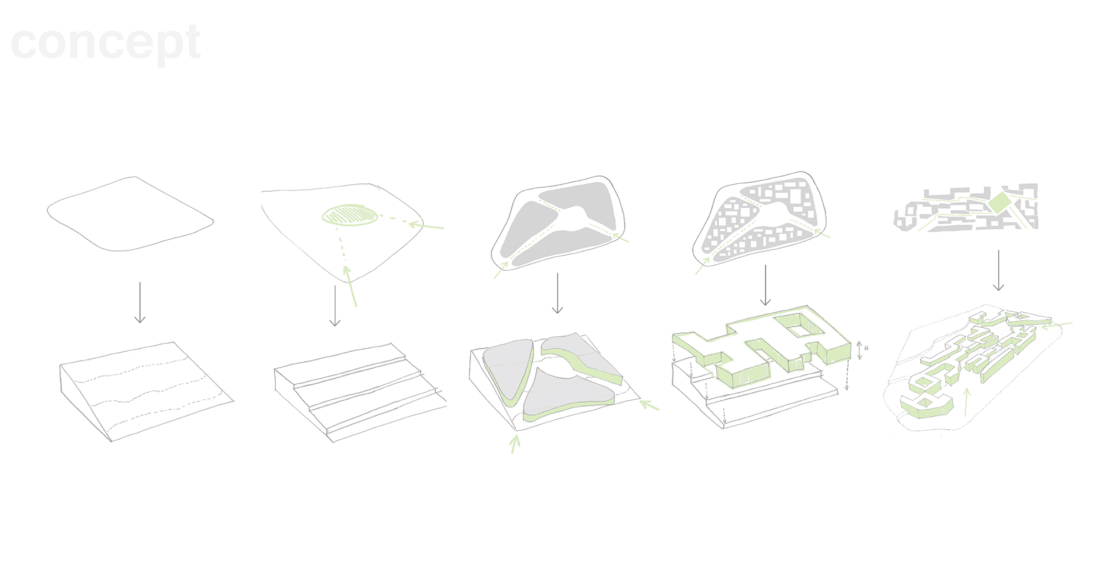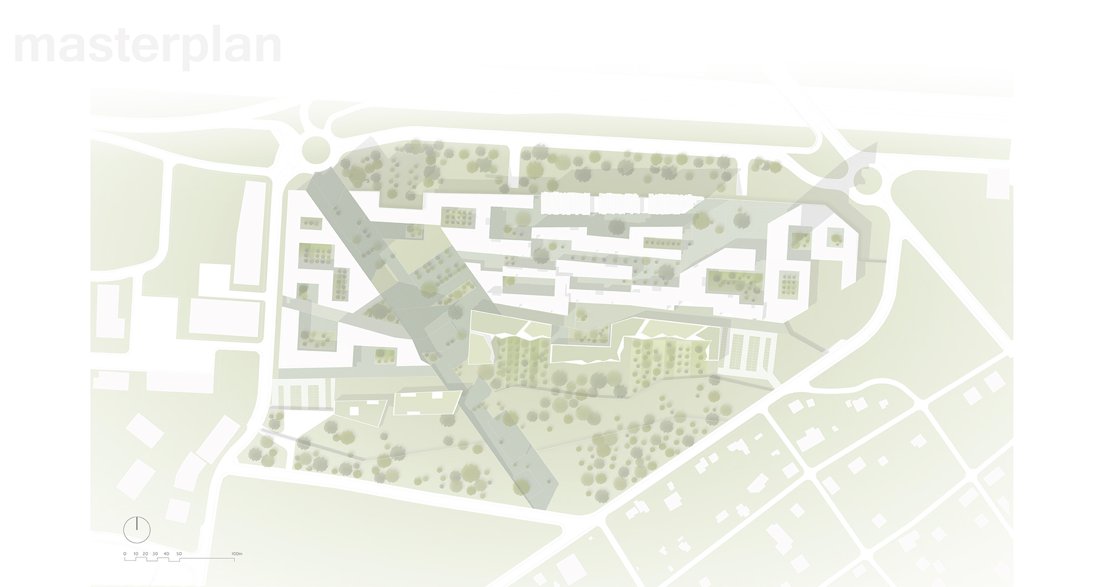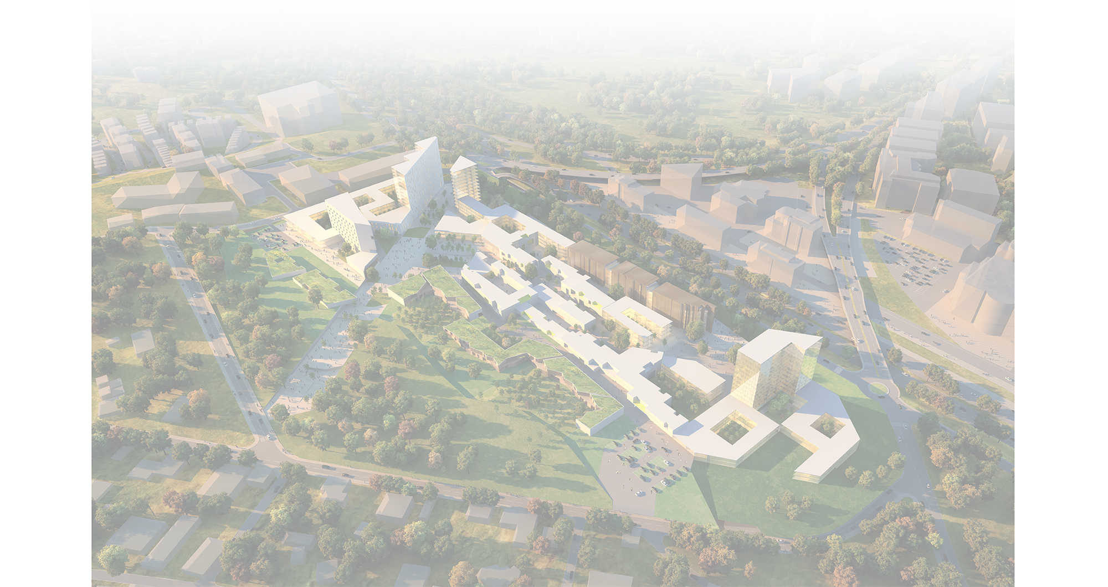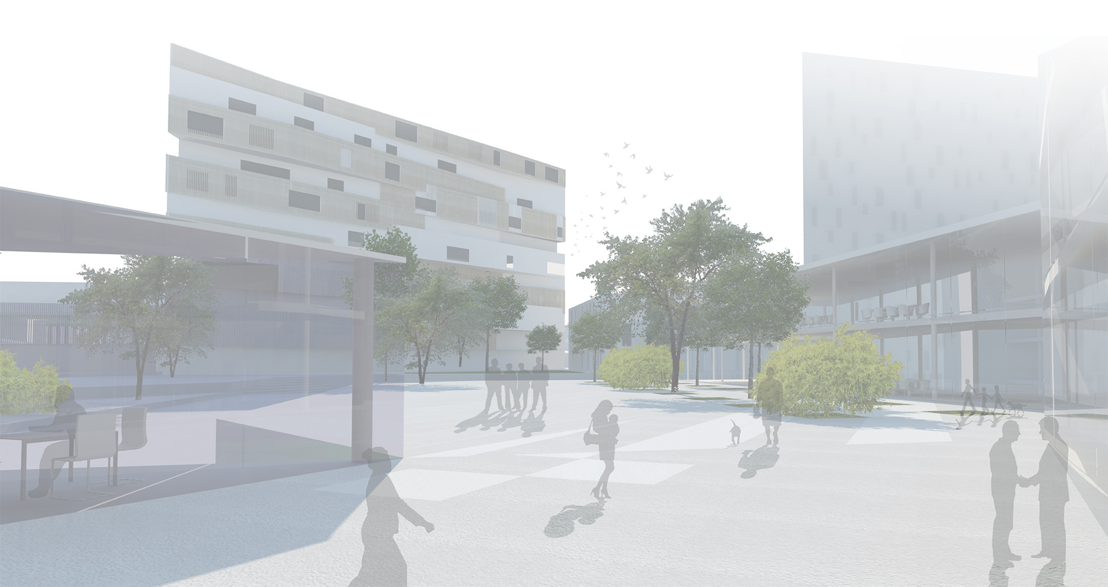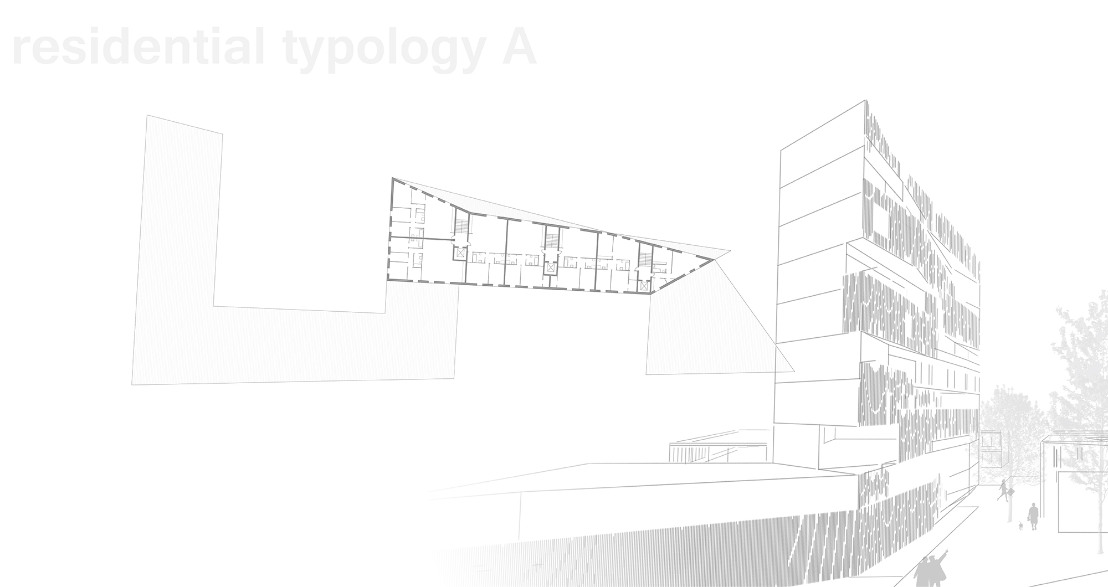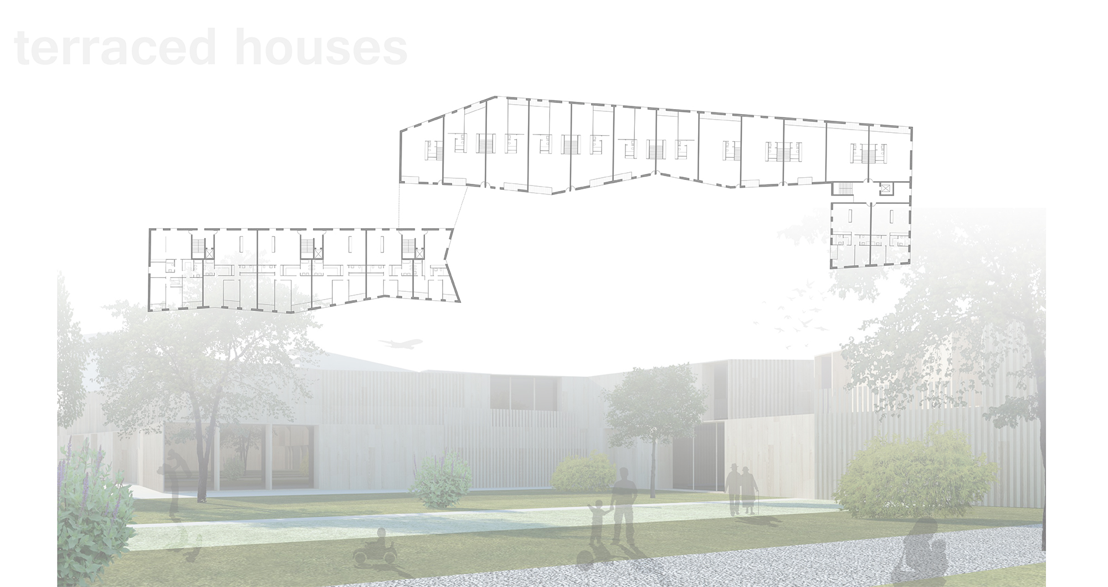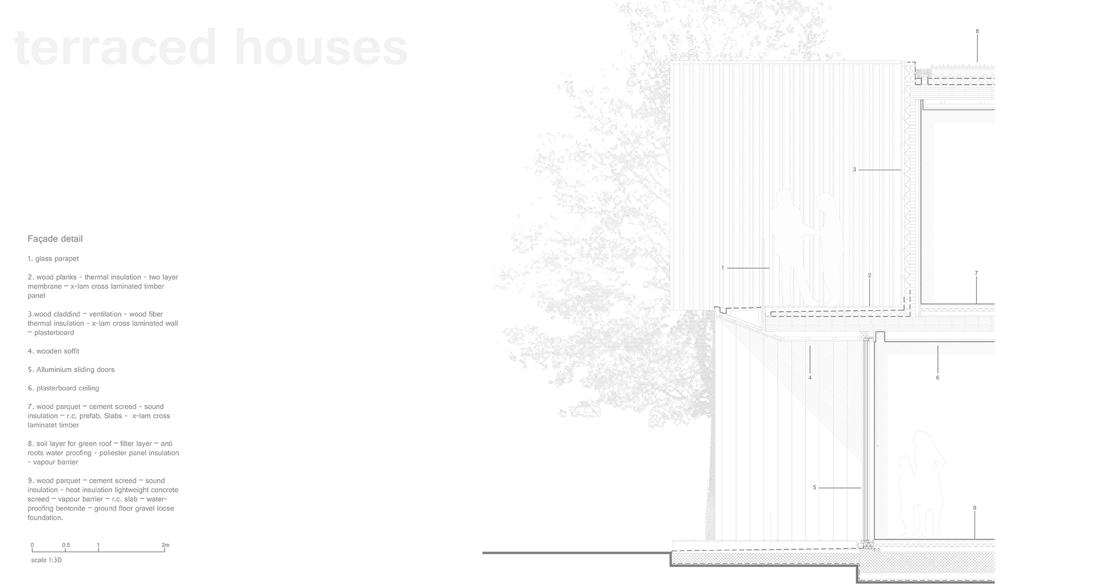INTRODUCTION
The Developer owns a Land Property in Sofia, of 164,179 square meters, zoned for multi-purpose (commercial and residential) development. The in-place zoning parameters allow for total above-ground buildable area of more than 200,000 square meters (as outlined in the sketch below).
The Property is located in one of the fasted developing office areas (Business Park Sofia), and next to one of the most popular upper-middle class residential areas in Sofia – Residential Park Sofia.
The Developer wishes to develop a mixed-use (office and residential) community, in most of the plot, and to develop an elementary and middle school in the back side (lower density) part of the plot, taking full advantage of the Property features, and the surrounding areas.
The project stems from a careful reading of the urban context and the territory in which the development’s area is located. The existing infrastructure and in particular the “Ring Road”, along which several important “events” are located, allow easy access to the site from the city center and the airport. The nearby metro stations, in part still under construction, the proximity of two of the most renowned developments in Sofia, the Business Park Sofia and the Residential Park Sofia with the backdrop of the Vitosha Mountain make this area particularly interesting and attractive. Our approach for the design of this important site was characterised by carefully analysing the urban context and the existing traffic flows, highlighting the need to provide two main entrances to the project area. The two important traffic cornerstones, equally balanced and complementary to each other, will be organised by two roundabouts, clearing the traffic quickly and efficiently. We therefore propose the construction of these roundabouts at the North-East and North-West end of the site. A secondary road will be located along the entire perimeter of the site.
THE CONCEPT
The masterplan and the whole project has been generated by two fundamental elements; on one hand the advantage of the natural slope of the land which gradually sloping from South-West to North-East, creating a drop of about 21 m diagonally to the plot and on other hand the definition and the positioning of the urban space as a reference (phase 0), generating so all the subsequent stages of the development.
The land’s natural slope is used to create artificial terraces, becoming important elements of the landscape, on which all the designed buildings and public spaces will be located. The “Piazza” of phase 0 becomes an important key ele- ment, a big void in the middle of the architectural and urban texture of the entire project. The architecture is built around this big void, like if the project idea originates from a single solid block from which pieces have been removed. The buildings will be clustered around this public urban space, which will relate to others successive urbanisations within the site.
The whole project is characterized with an horizontal stratification. The built part is made up of volume successions seamlessly ranging to compensate for level differences in elevation and terrain levels defining so urban voids in pedestrian and human scale: small squares and enlarge-
ments, courtyards, paved and green areas. The horizontality is broken by the tall buildings located at the ends of the site area and the office building located to the north side, making the only exception by emerging proudly from the rest of the project, becoming new landmarks and points of reference in this district.
The concentration of the vehicular access to the plot on the two ends of the site opens an opportunity to the pedestrian to freely enjoy the urban environment at the human scale. The only exception will be the access for emergency vehicles and taxis. The public parking areas and the access ramps to the underground car parking are located on the East, West and North sides.
Edges of the built up area to the South, North and longitudinally to the plot will be characterised by intensive land- scape and wooded ideal for walking and relaxation and this will connect with the school grounds.
CONCLUSION
S
The development phases of the whole project have been studied in such manner to balance the ratio between the local retail, residential and office activities. The phasing could be carried out independently and unrelated to future phasing of other parts of the project, due to this particular urban approach.
Great importance has been given to the definition and design of the masterplan. The quality of the urban open spaces, were the generating element was develop around the model of small urban village, characterised with all its amenities. The architectural image of the individual build- ings is sober and contemporary and could be develop by different architects freely expressing their style, however this will not compromise the strong urban concept of our proposed model.
In collaboration with
Chapman Taylor Architects
Milan, Italy

