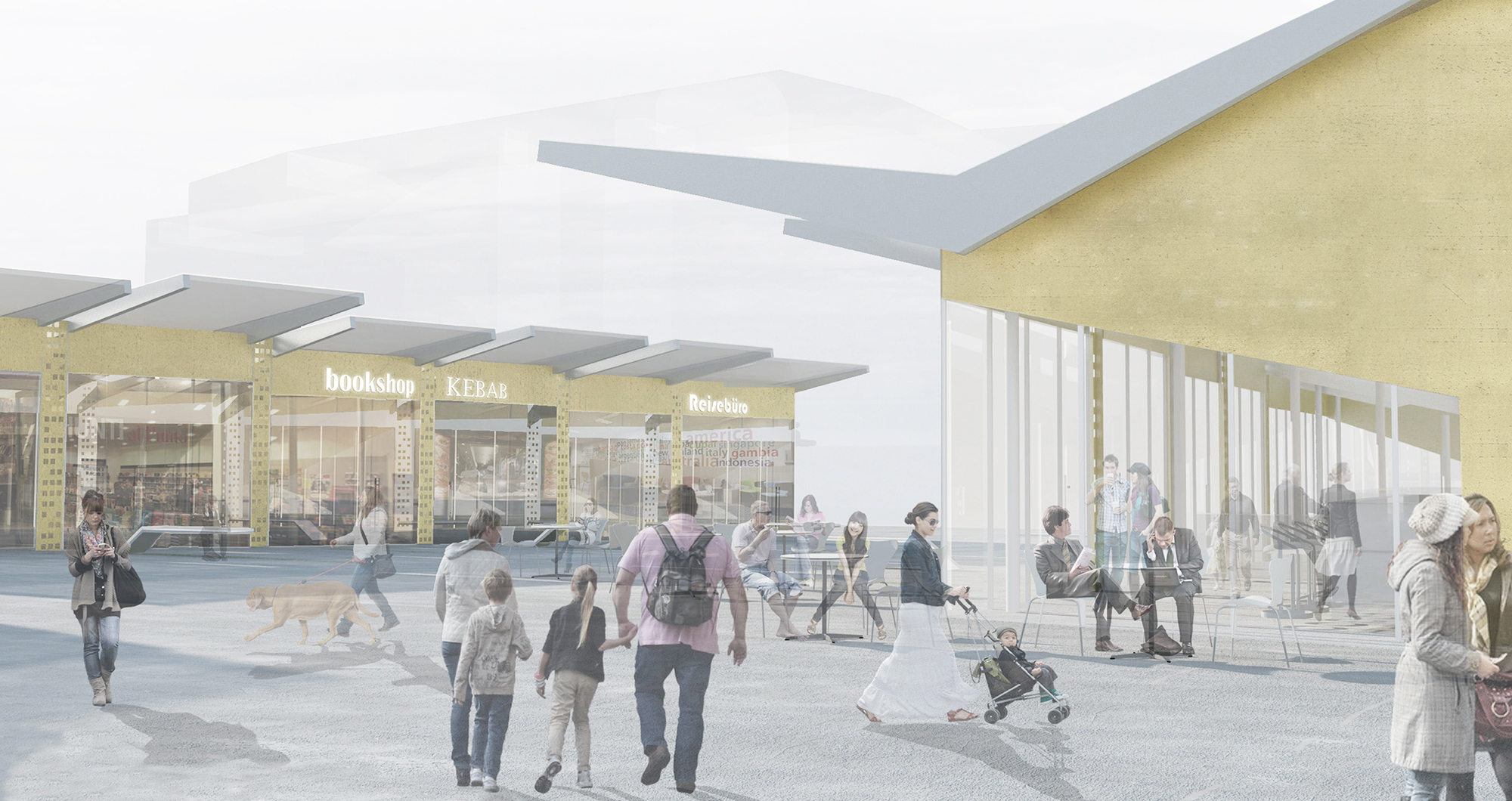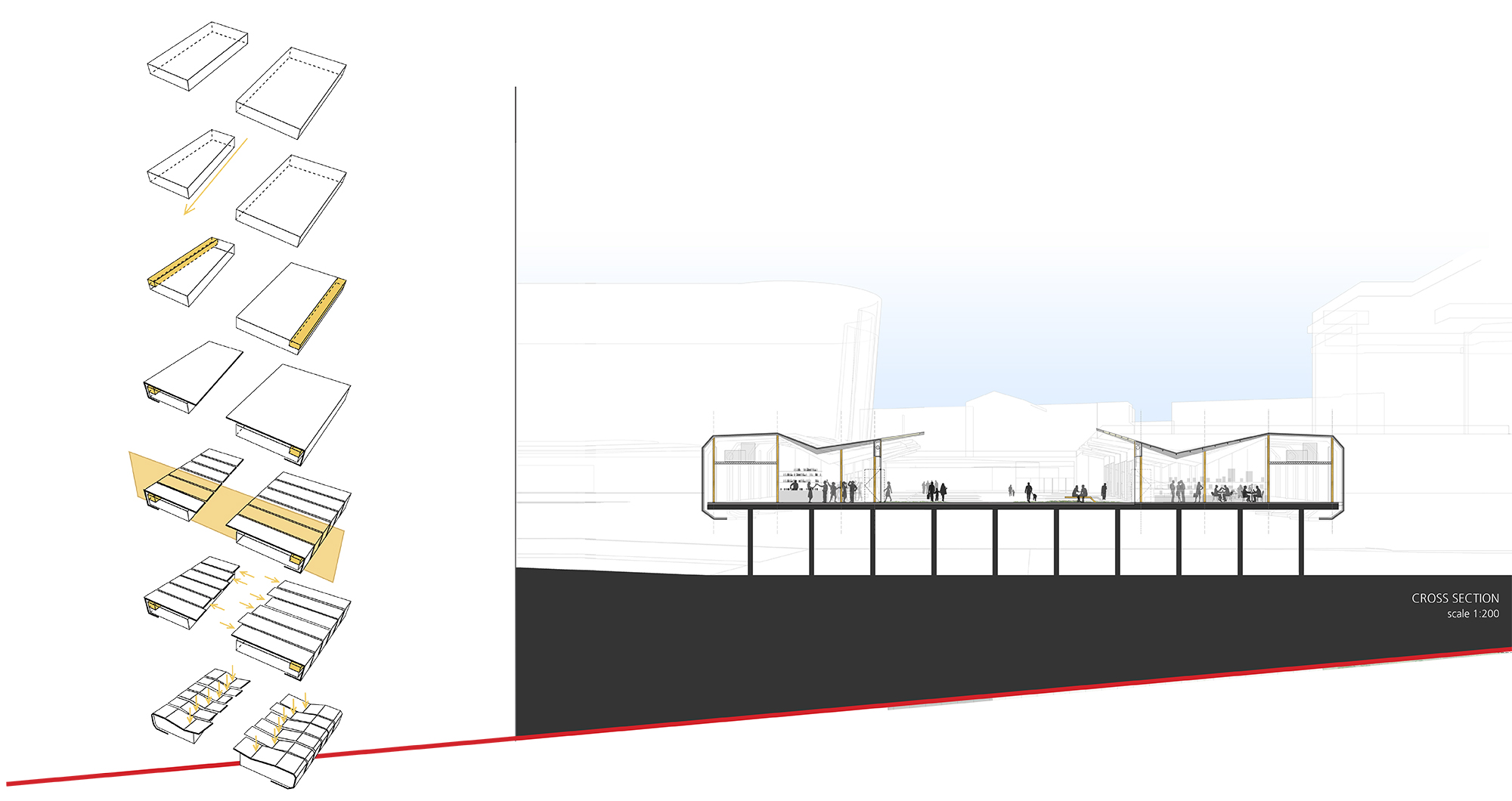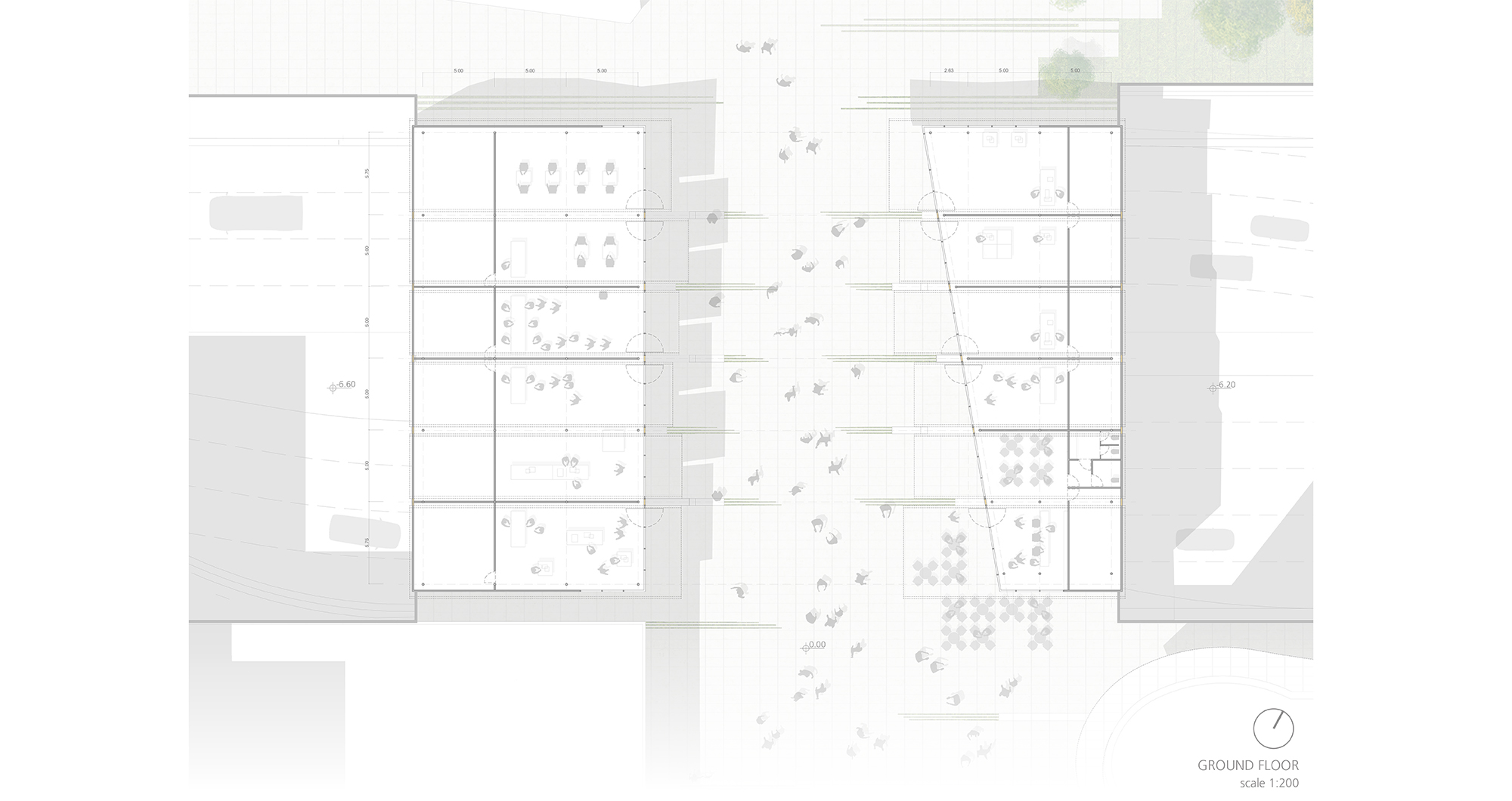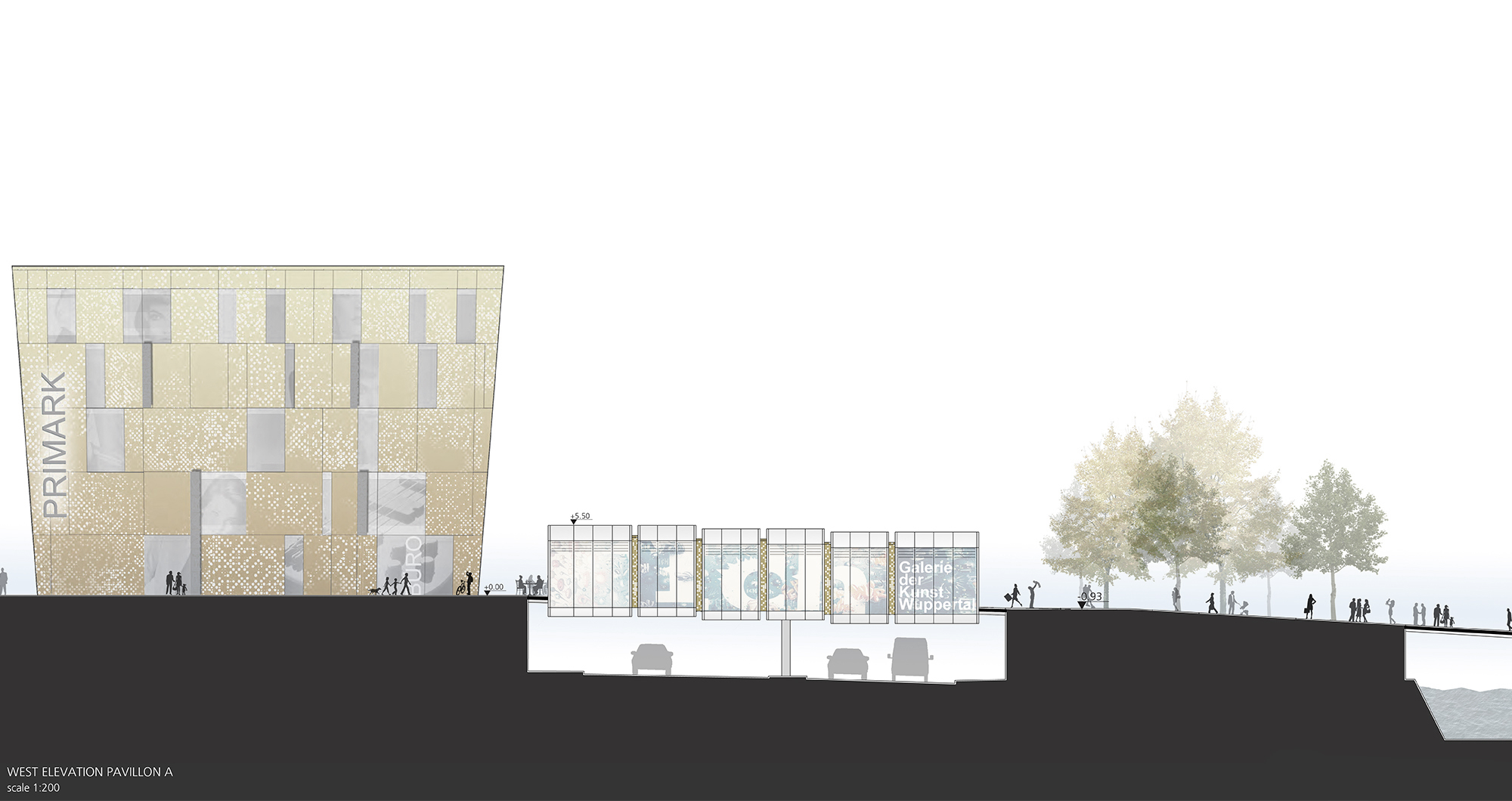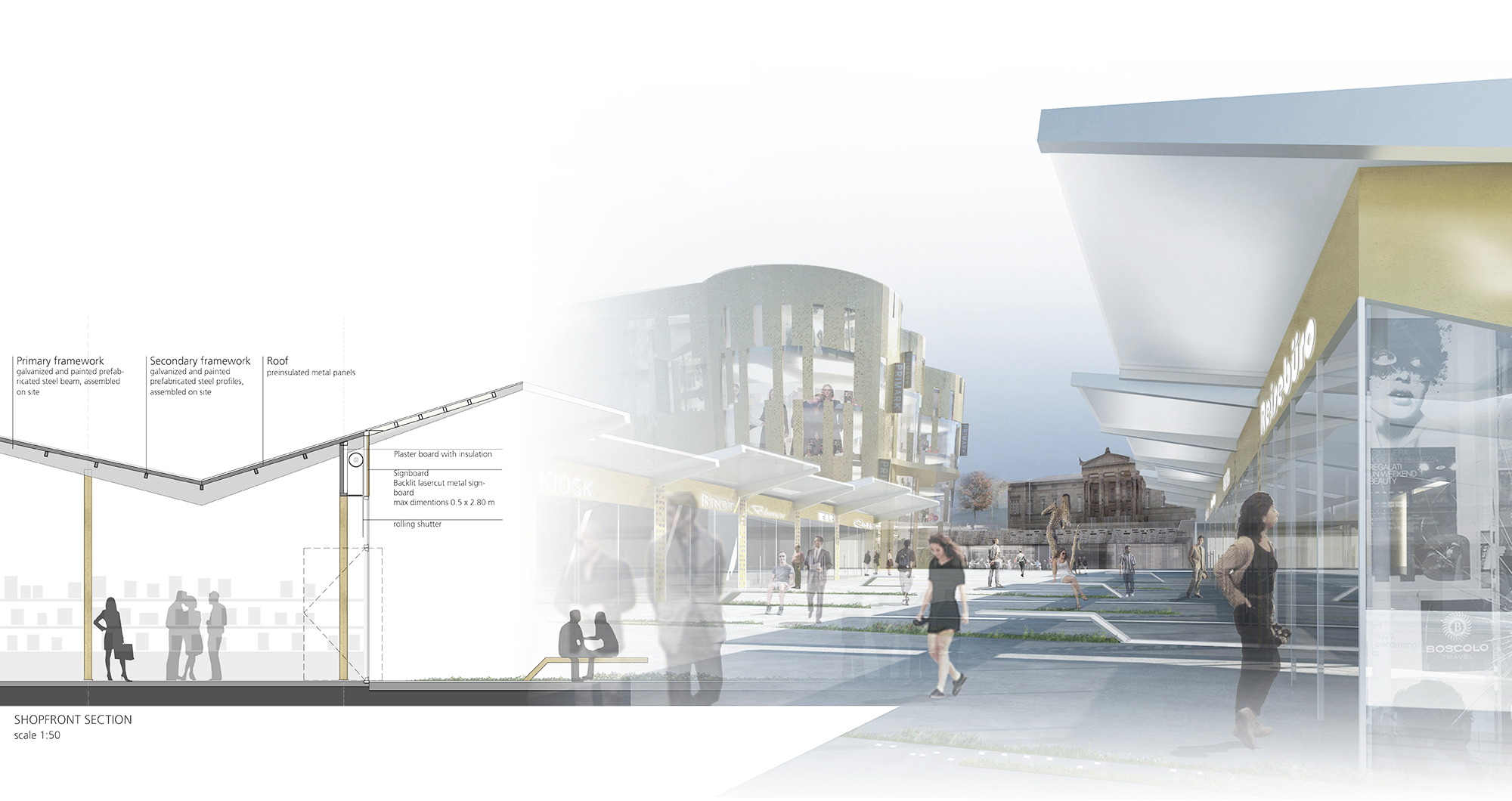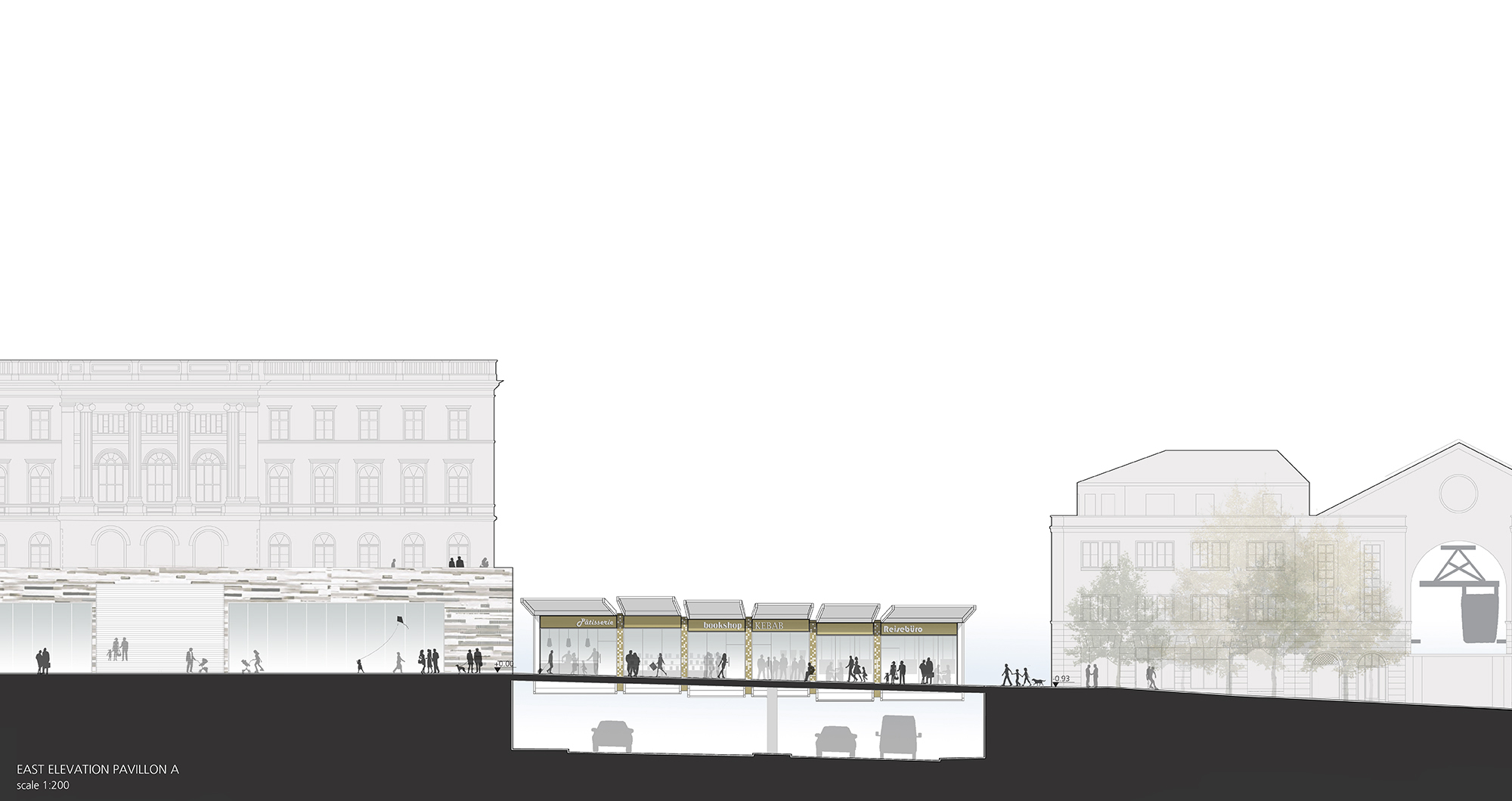The challenge of the project is to achieve attractive retail pavilions without interfering with the already very characterized architecture of the neighbourhood. For this reason we propose a simple building, easy to realize, flexible and easy to maintain.
A glass box with a captivating roof structure, hiding all the technical amenities and embracing the new bridge.
The simple and light cladding of the roof makes the general metal structure easy and cheap to realize.
The roof itself becomes façade on the back of the pavilions where it can be a great support for commercial spots or decorative lighting perceivable from the road below.
On the front side of the pavilions it becomes canopy, protecting people from the sun and the rain, but on the same hand providing a soft lighting on the pedestrian bridge. The steel curved beams are characteristic and exciting over than necessary.
The signboard of the shop is lasercut in the metal cladding above the windows, where it can be easily backlit to obtain an attractive and very elegant effect.
The interiors of the pavilions can be organized following the tenants’ needs, assembled in larger or smaller units, always including a back of house stripe with the related technical amenities above.
The choice of the materials of the project is due to the willing of having a light and elegant building, but solid and with less need of maintenance.
In collaboration with
Chapman Taylor Architects
Milan, Italy

