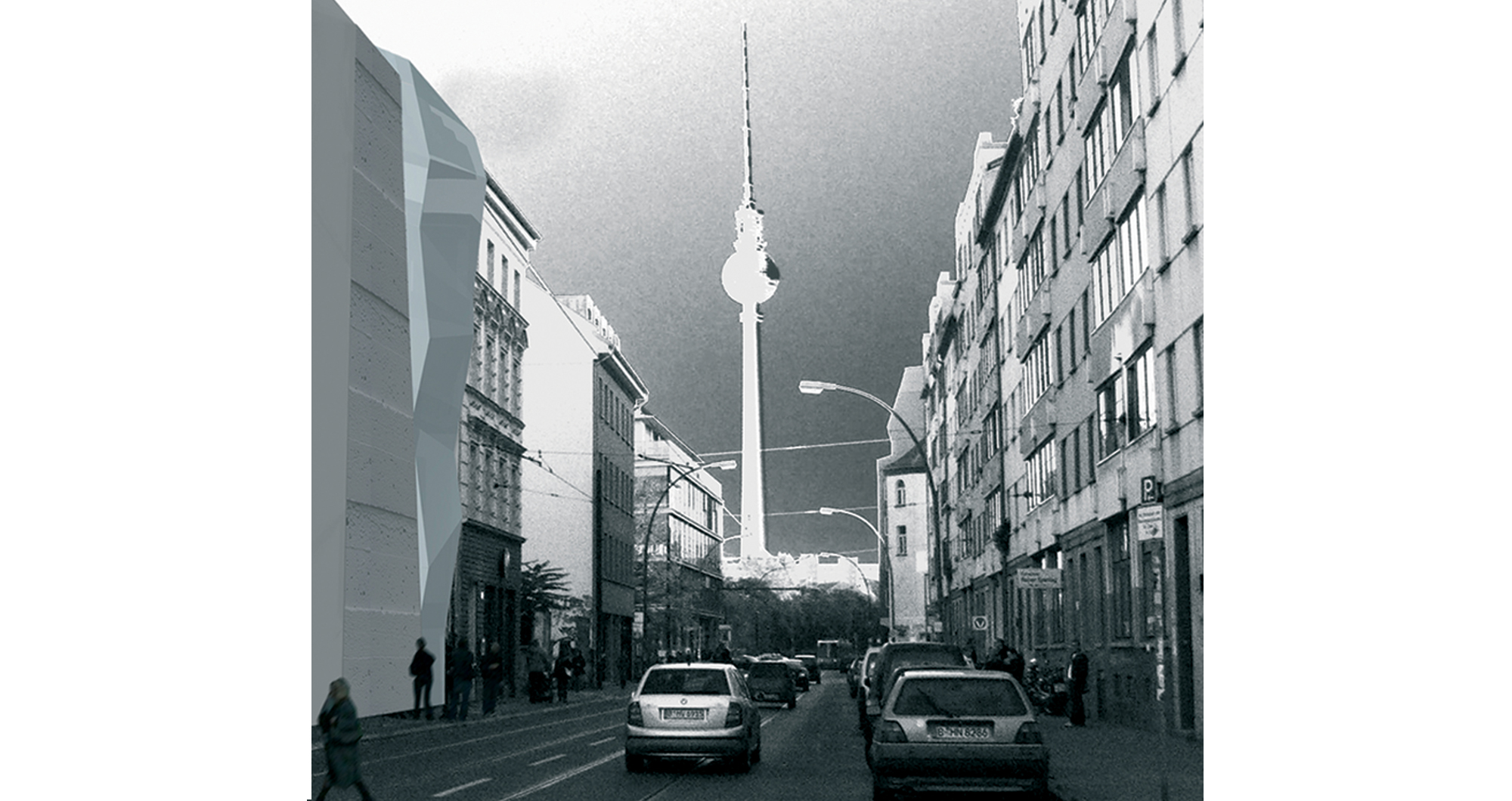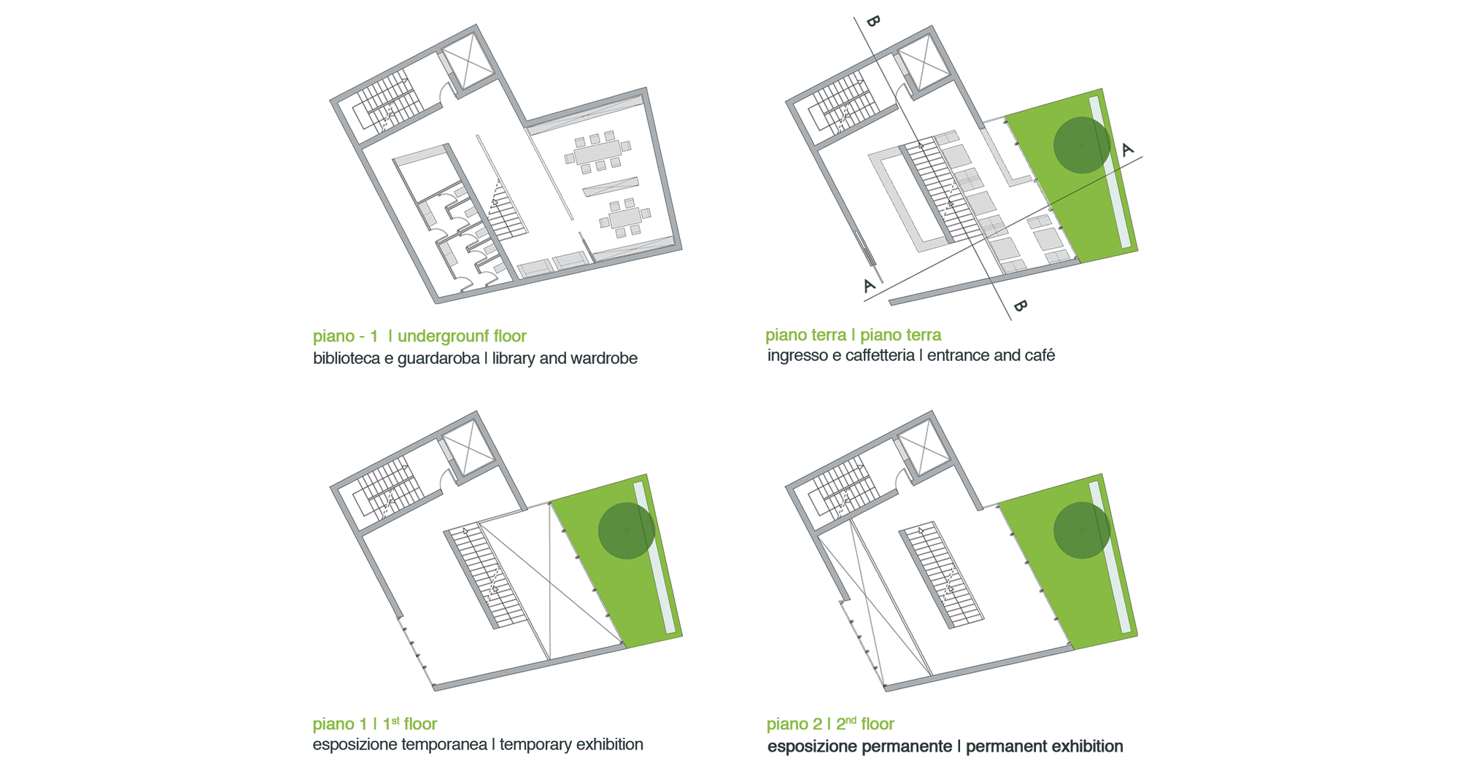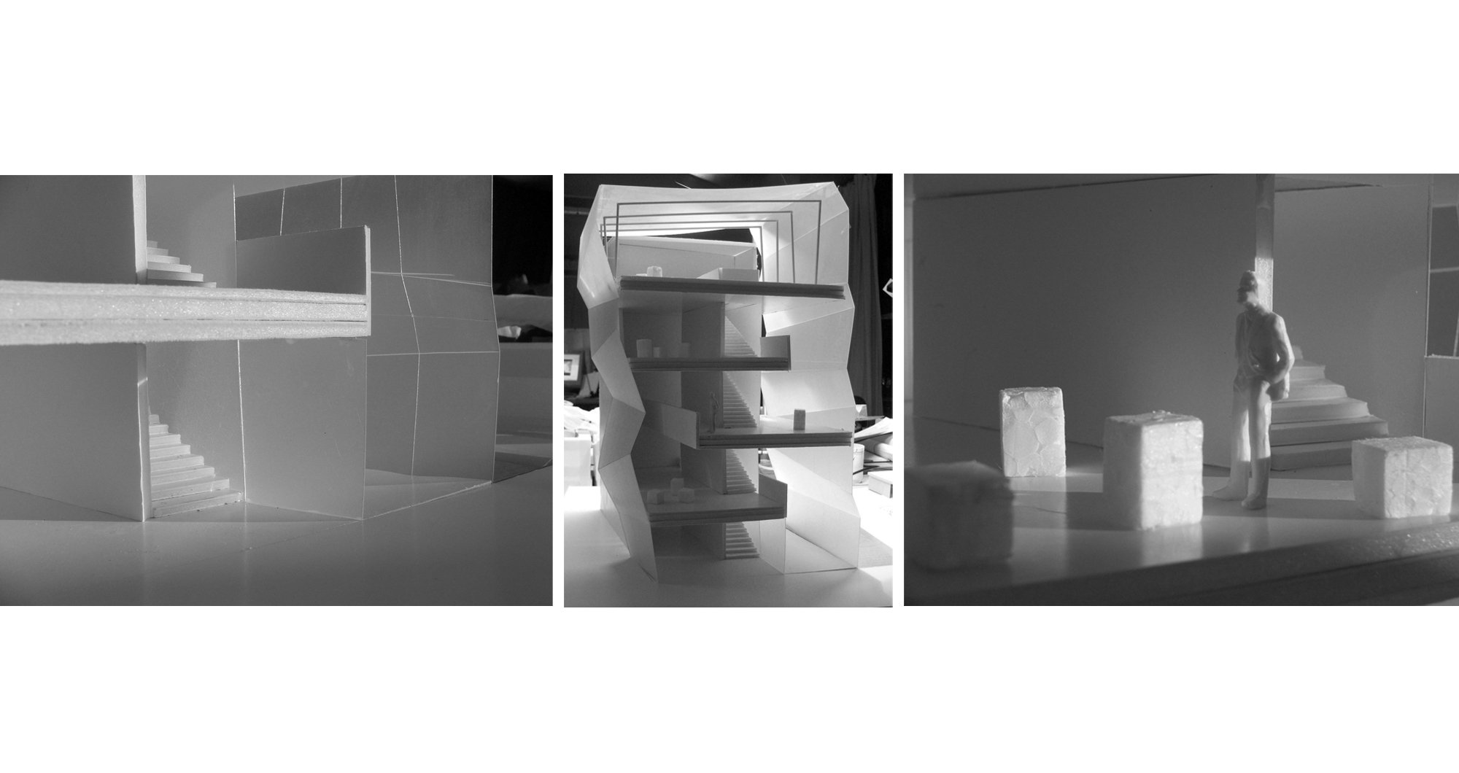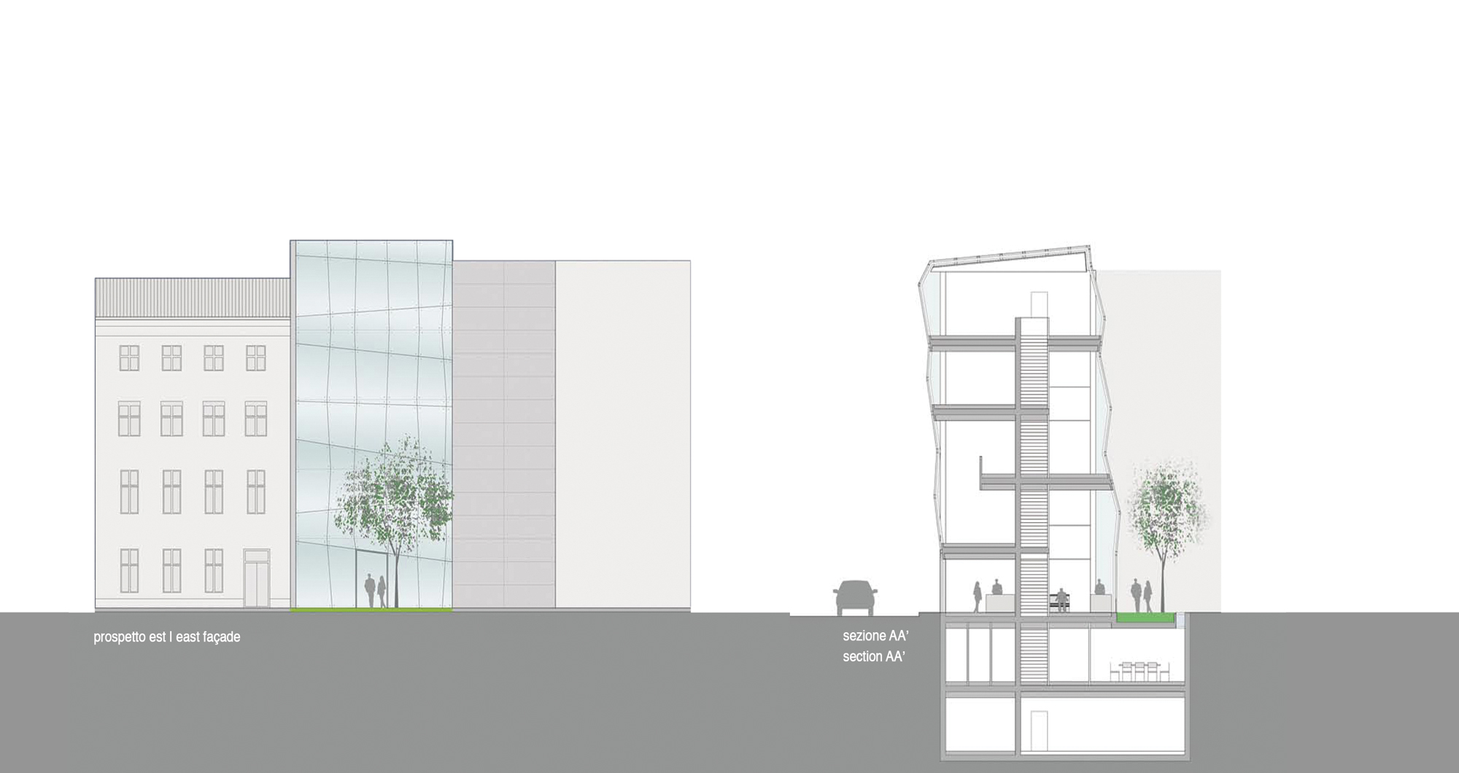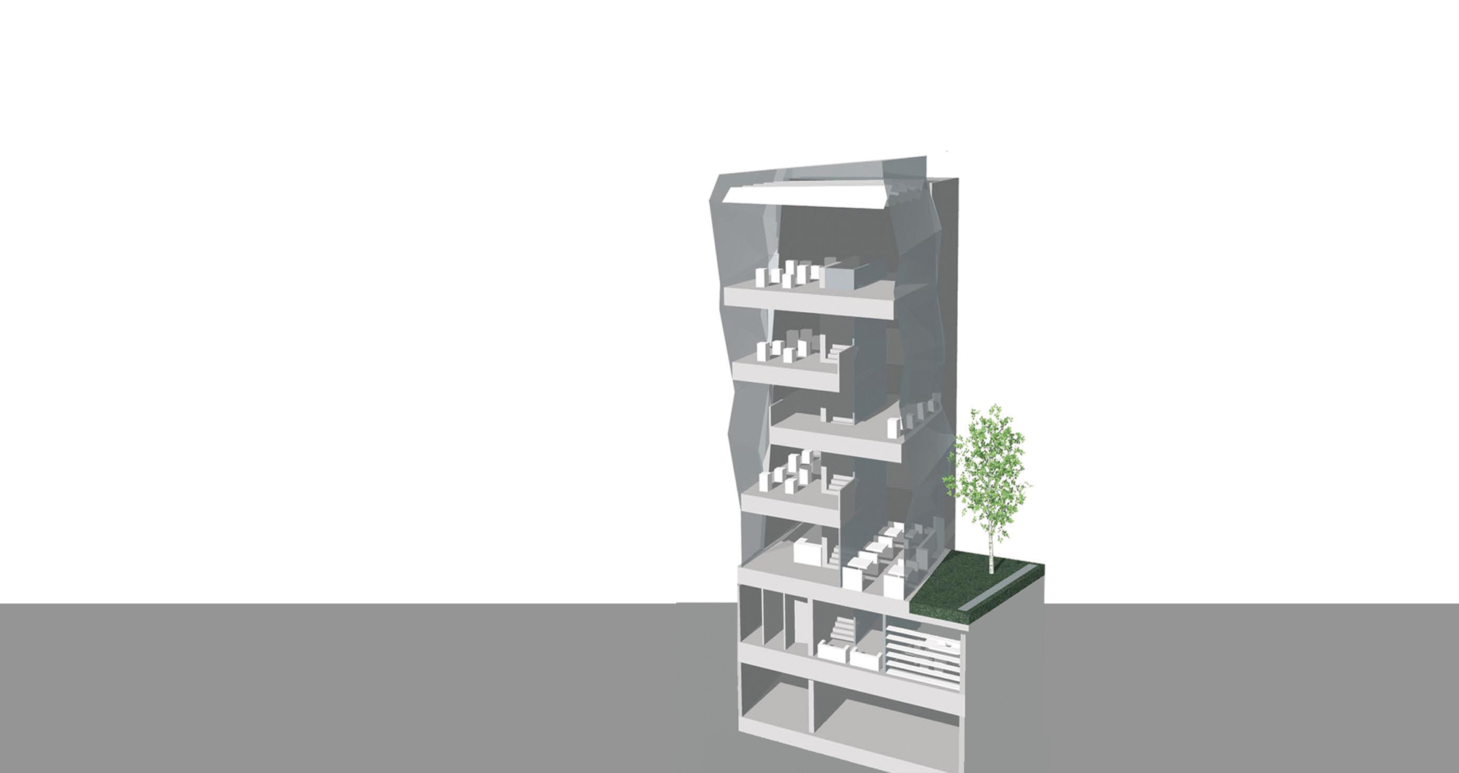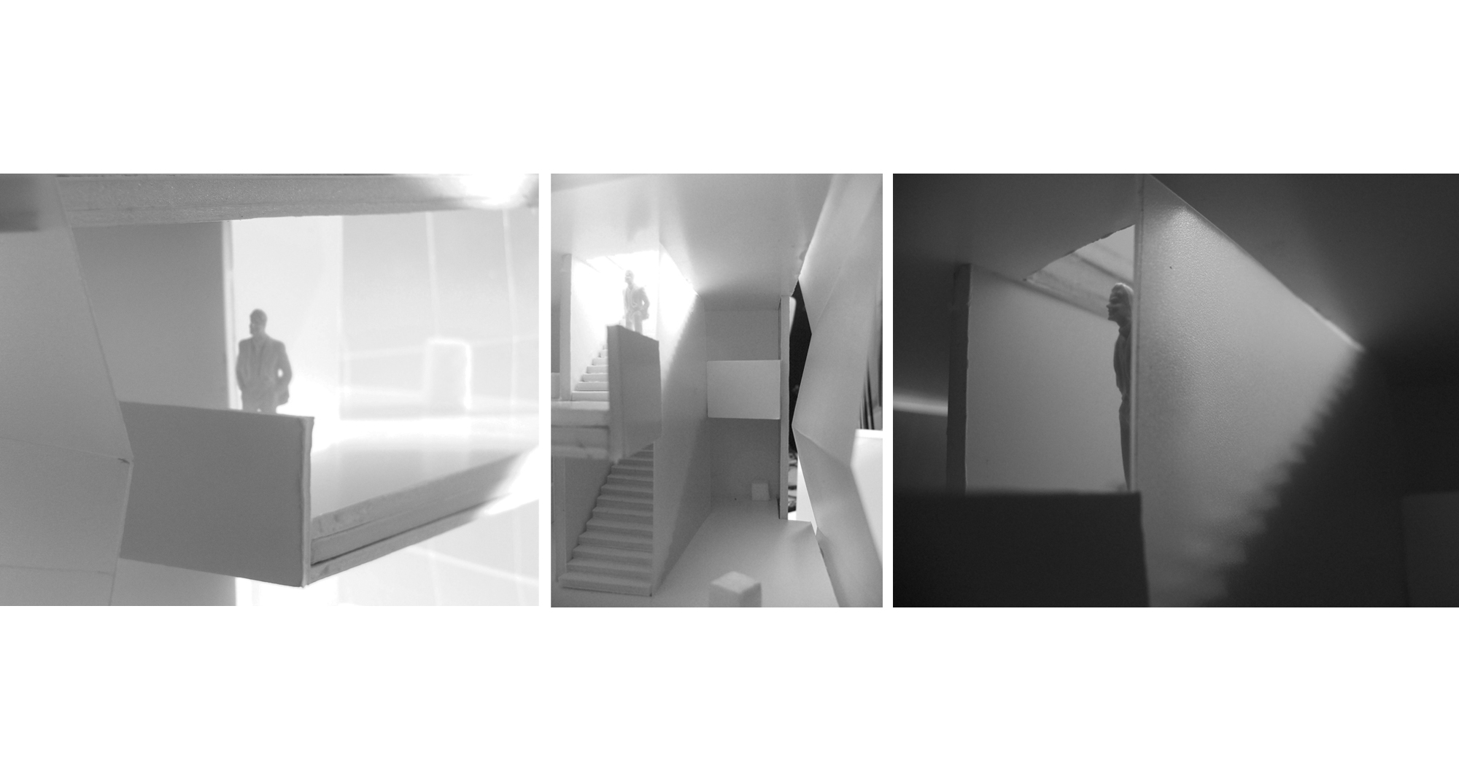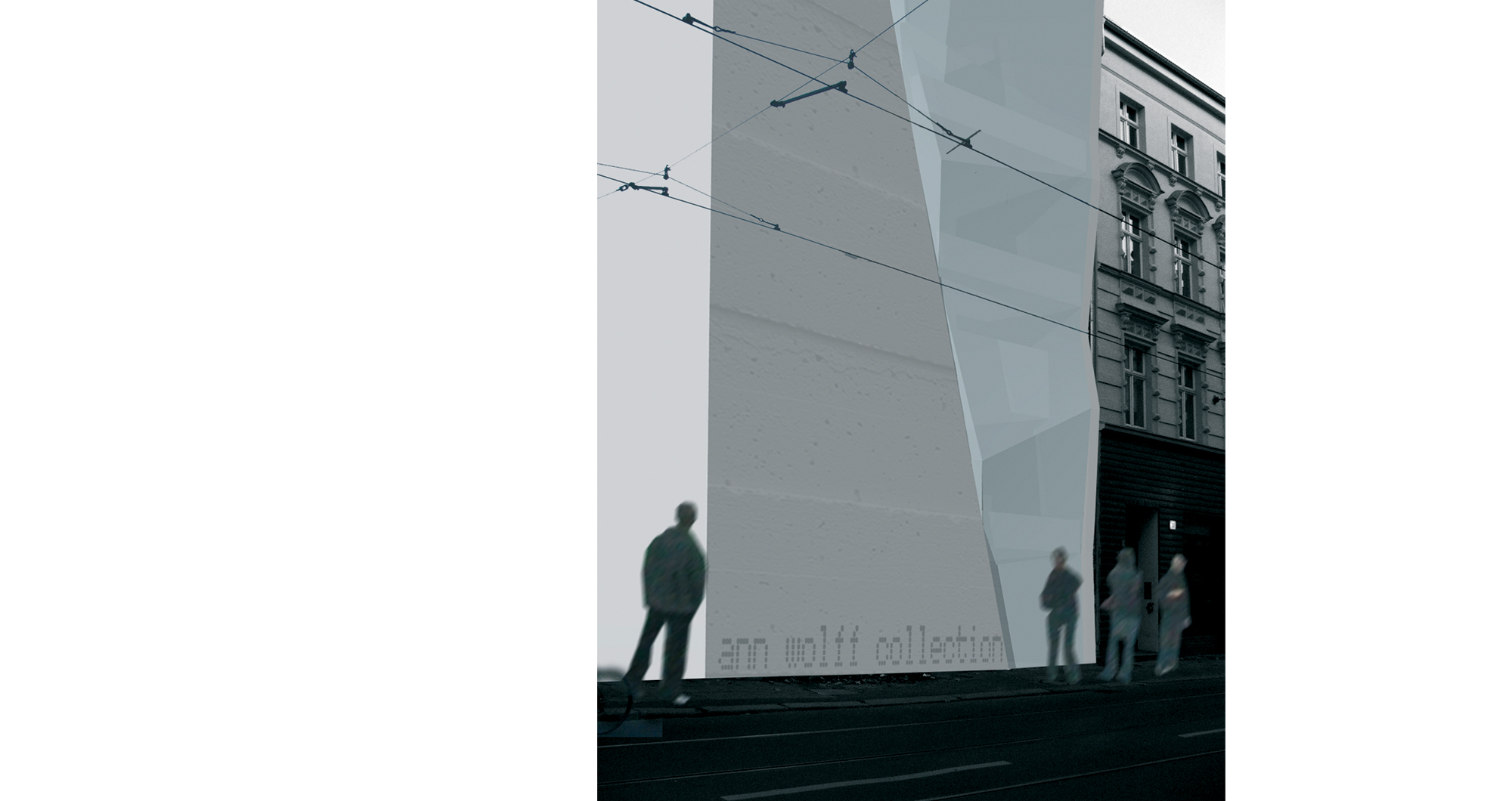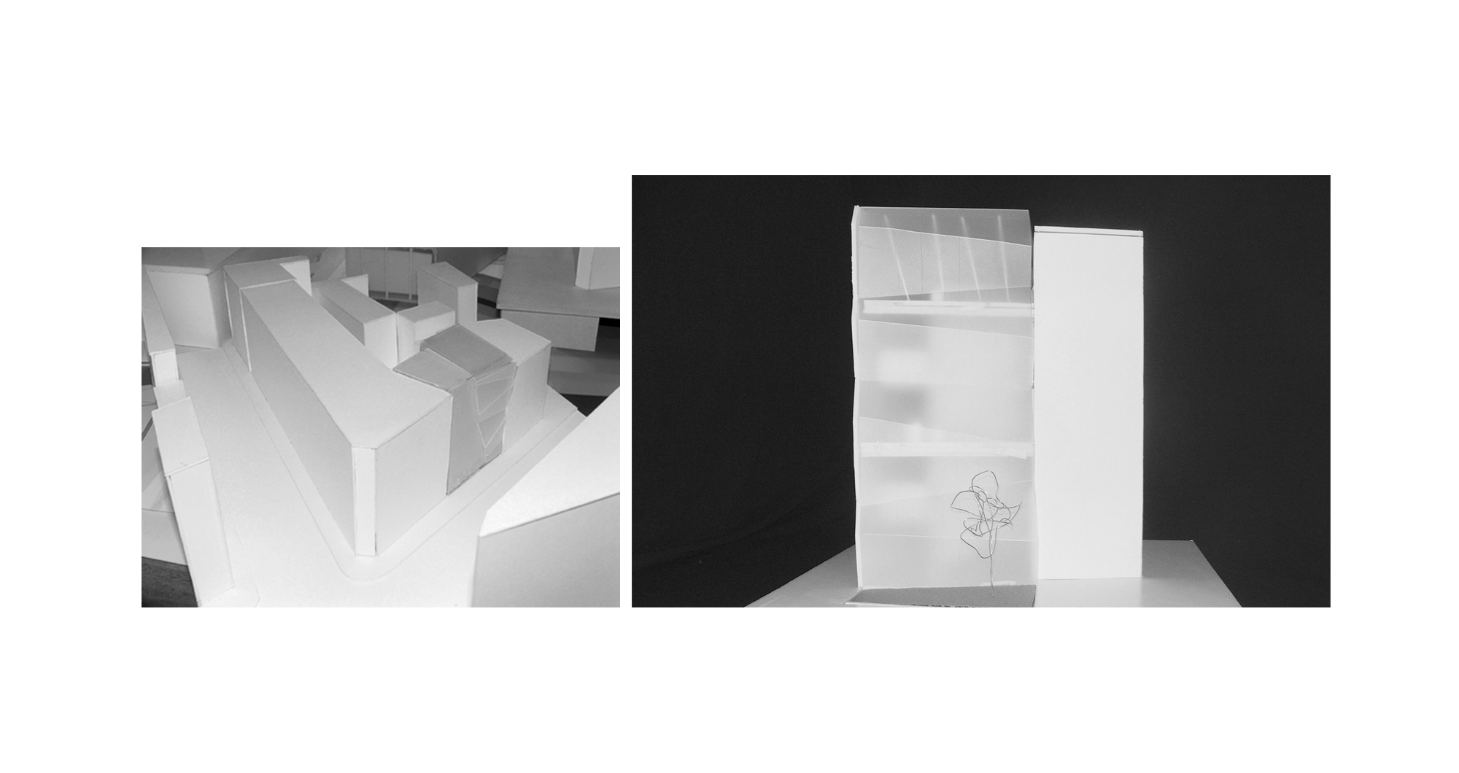The request of the sculptress was to have a flexible gallery, showcasing its numerous works and art pieces made by other artists. Is required great attention to the use of natural light. The light becomes the subjectof the project. The façade with a double skin structure allows the adjustment of natural light.
Inside the museum’s space is flexible, exhibition spaces suits the needs of the exhibition. The vertical promenade in the museum is given by the central staircase, which creates continuity between floors and exhibition.
In the gallery for the Scandinavian sculptor Ann Wolff light the material of the project became part of the “transparent” sculptures.
Natural light that filters through the windows change the perception by the hour of the sculptures t, while it gives the chance to the city to enter in the gallery. The glass building is open over the town and took different shades at each change of time and light.

